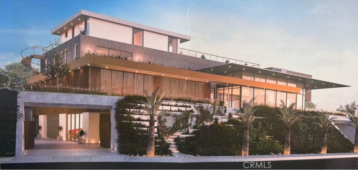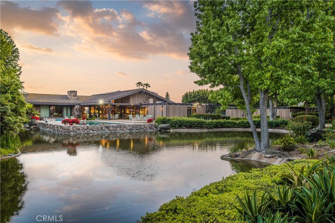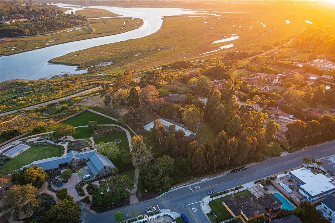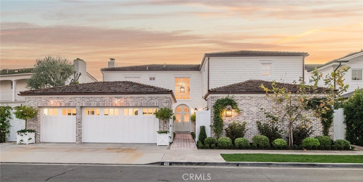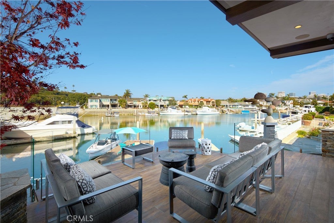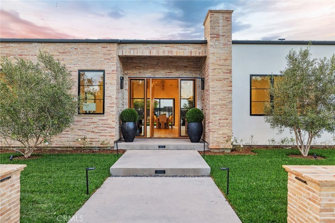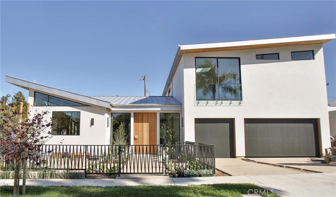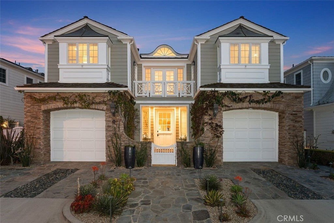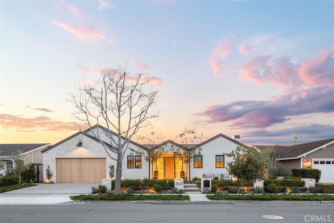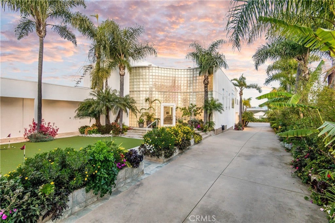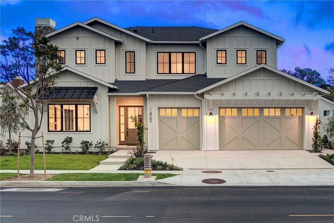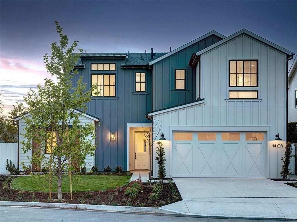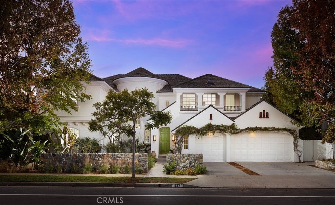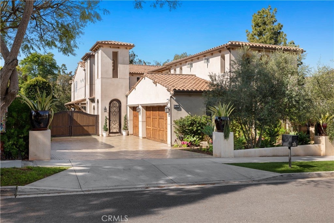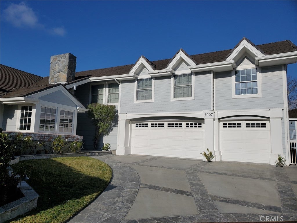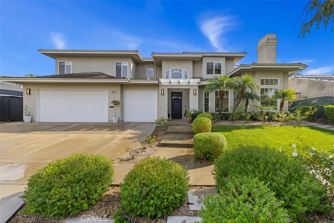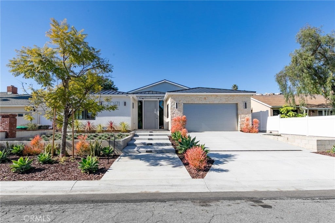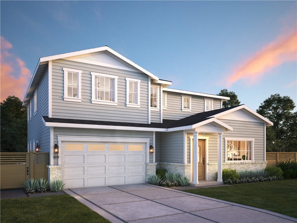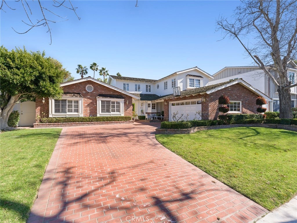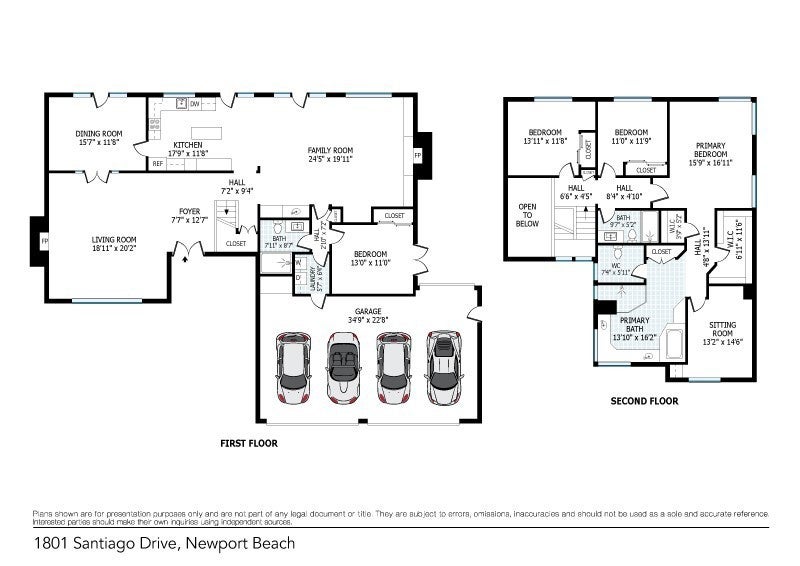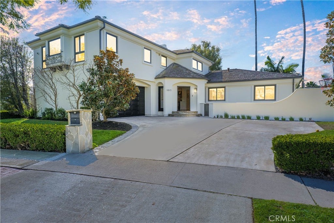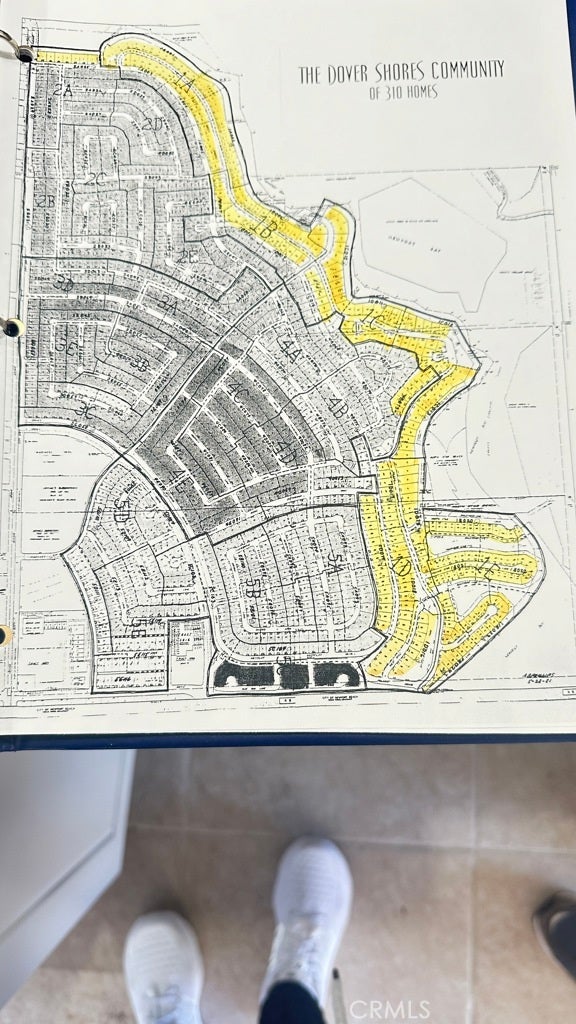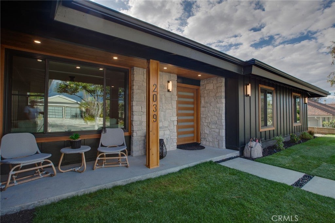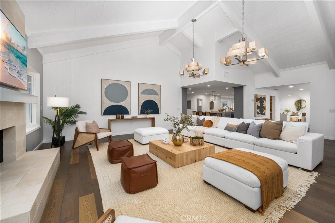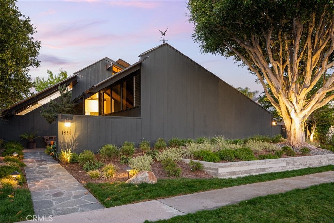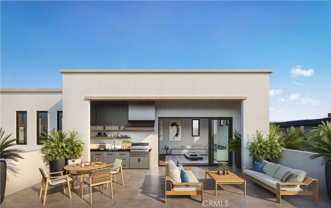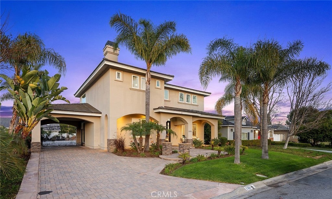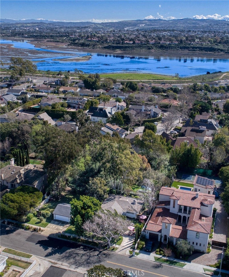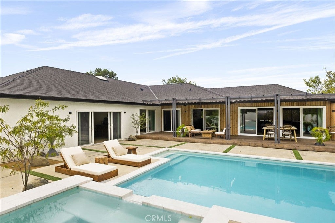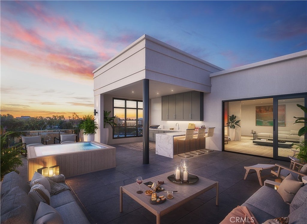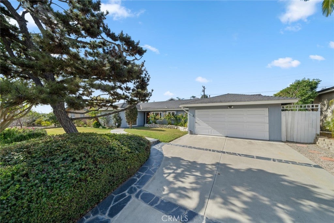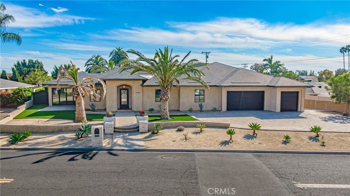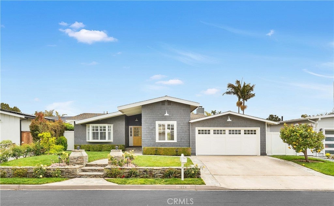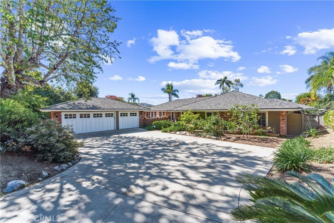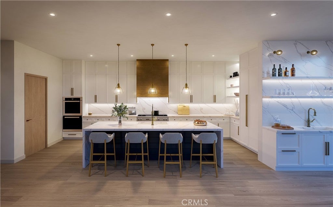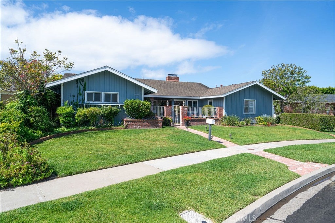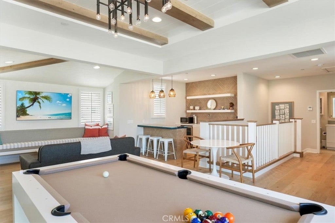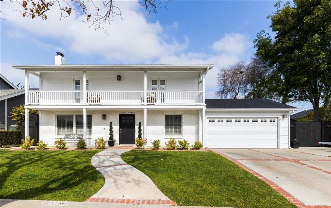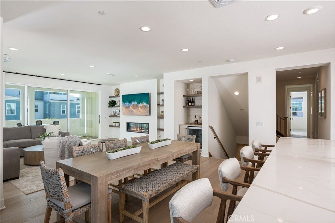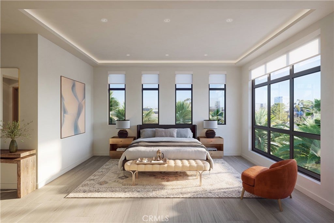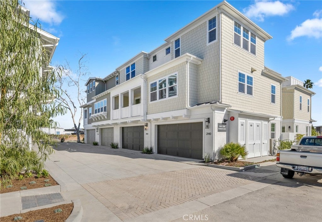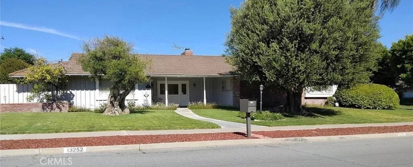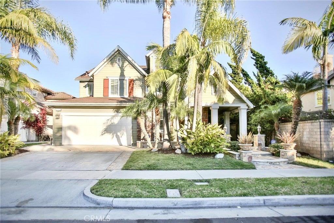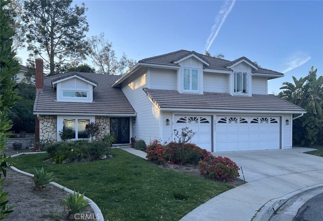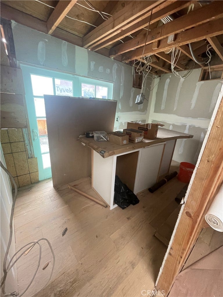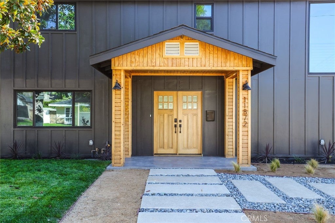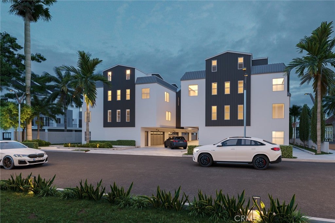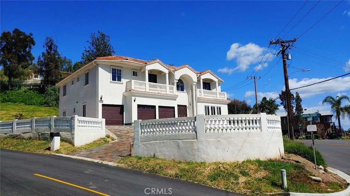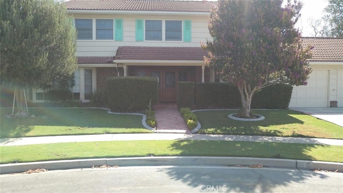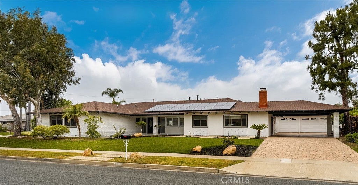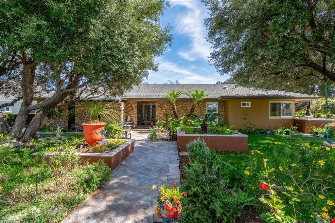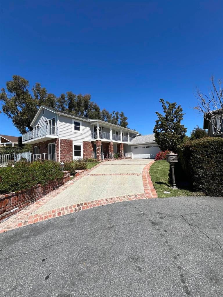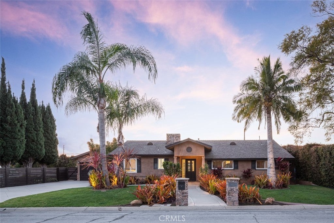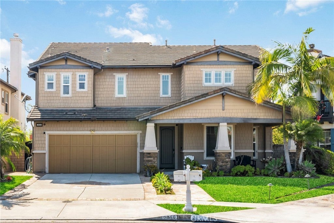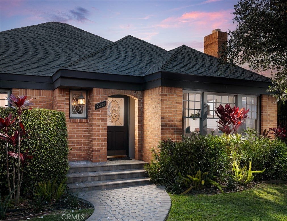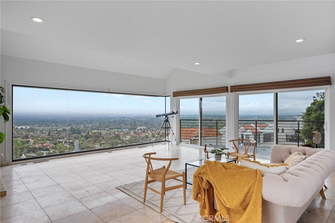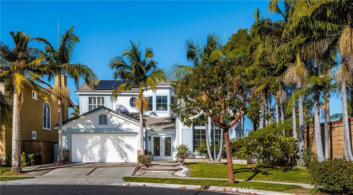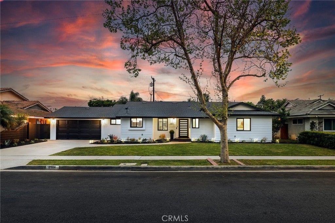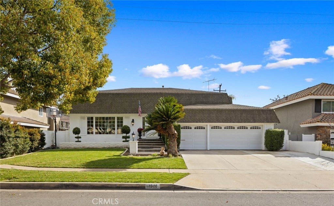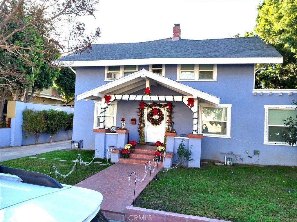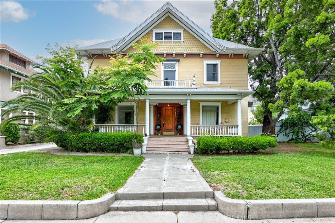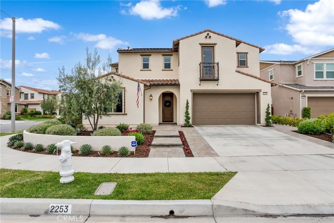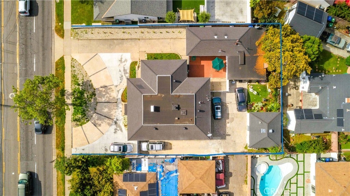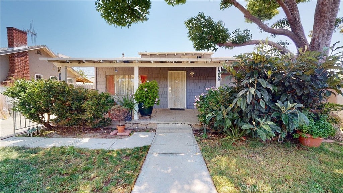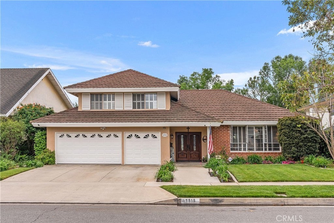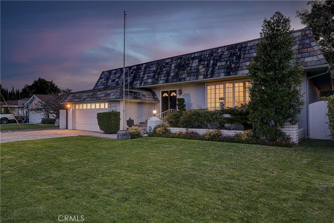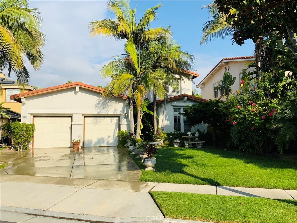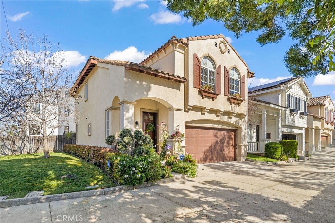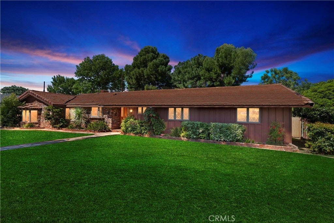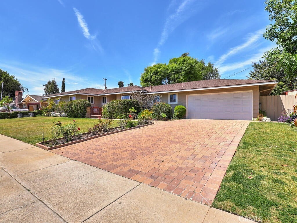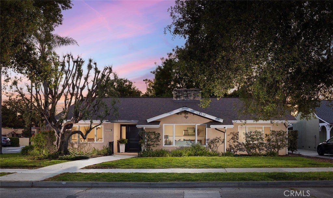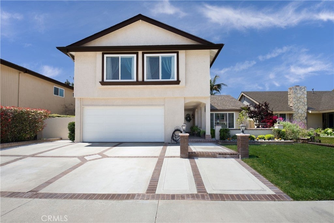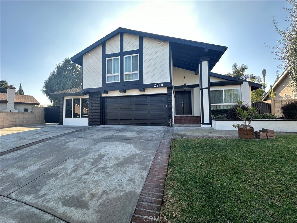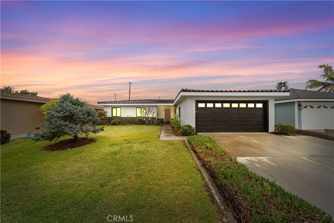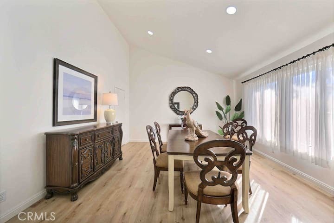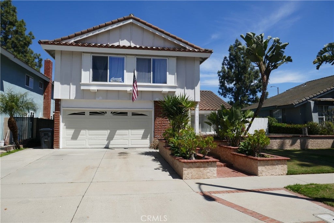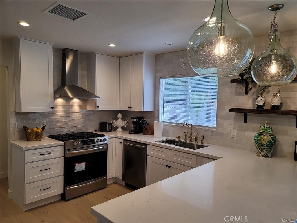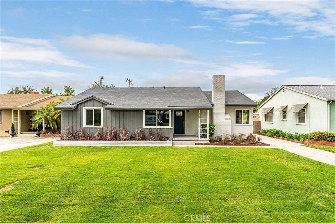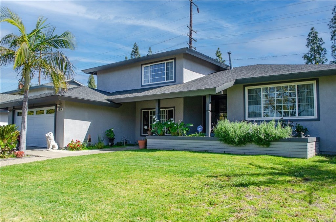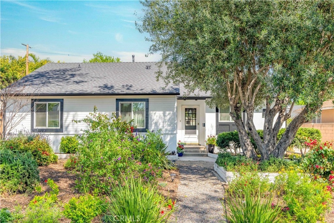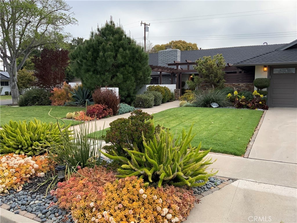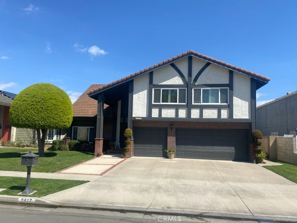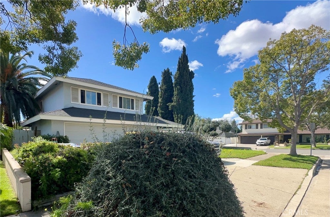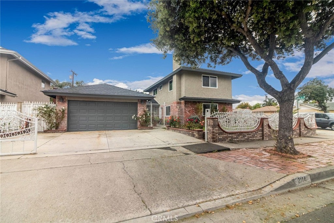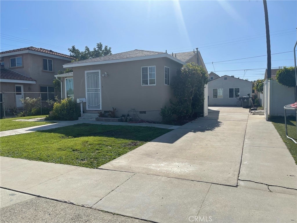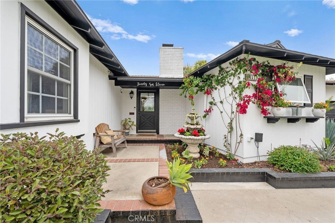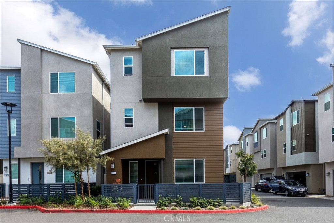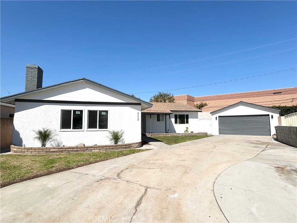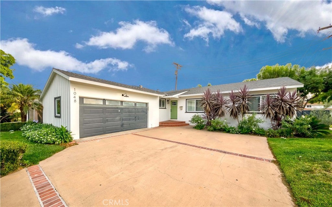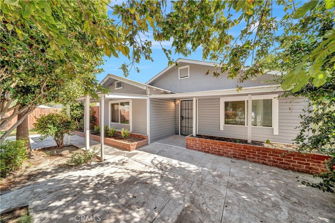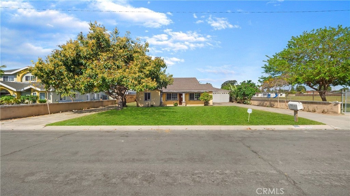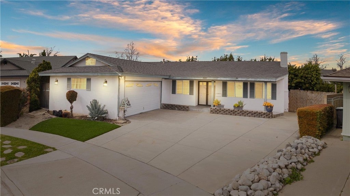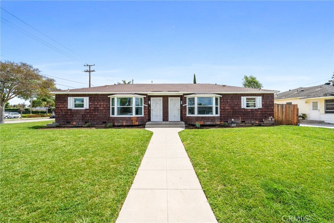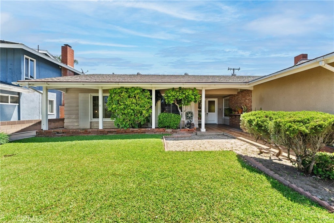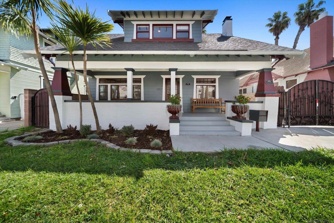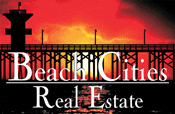Search Results
Searching residential in Santa Ana
Newport Beach 20462 Birch Street
$39,950,000
Newport Beach 2342 Mesa Drive
A legacy estate - six decades in the making. Available for the first time and set on an approximately 2.7-acre gated equestrian lot adjacent to Back Bay, 2342 Mesa Drive offers privacy unparalleled by any other offering in the area. A manmade lake teeming with wildlife is the focal point of the sizable grounds. Stocked with bass, bluegill and crawdads, it is large enough to attract migratory fowl and flows around the large pool as well as underneath a portion of the property, extending from its front to the back. The serene setting invites exploration, with pathways that meander over the vastness of the estate. This home is situated at the end of a winding gravel driveway bordered by mature trees, away from the gated entrance. The approximately 5,872 square foot five-bedroom residence, designed by the Mid-Century architect Philmer J. Ellerbroek F.A.I.A., was commissioned by its current owners with a dual purpose of large-scale entertaining and everyday living. This estate's main living area comprises a formal sitting room and an adjacent game room with a dramatic half-vault exposed beam ceiling. A grand and multipurpose space with access to the outside, this section features distinct conversation areas, a pool table, and the home's bar. A sanctuary of its own, the primary suite occupies the entire private wing. The owner's bedroom features views of the pool and grounds on one side, with Back Bay vistas framed by windows on the opposite wall. The secondary bedrooms are located in separate sections of the property, offering privacy. Multiple garage spaces, including converted stables near the front gate, are an ideal match for a car enthusiast.$32,000,000
Newport Beach 2600 Mesa Drive
Nestled atop the serene bluff overlooking Newport Harbor's Back Bay, 2600 Mesa Drive presents a rare gem in Newport Beach - one of the largest residential lots in the city. This sprawling estate covers over 3.5 acres of meticulously landscaped grounds, offering unparalleled privacy and spectacular views of the entire Back Bay. The property features a single-level ranch home, spanning nearly 7,000 square feet of elegant living space, which has had the honor of hosting numerous presidents, vice presidents, governors, and other dignitaries, adding a rich historical layer to its allure. Designed with meticulous attention to detail, the home boasts 6 bedrooms and 8 bathrooms, offering ample space for luxury living and grand-scale entertaining. A testament to thoughtful design, the residence is positioned to capture the breathtaking morning sunrises from the east and the mesmerizing sunsets in the west. With 381 feet of view frontage, residents can enjoy panoramic vistas of the water, making every moment at home a picturesque experience. The estate's outdoor amenities are equally impressive, featuring a tennis court, a pool house, and a sparkling swimming pool, all designed to provide unparalleled outdoor living experiences. The property is zoned equestrian and is permitted stabling up to six horses. The property's architecture and layout were carefully planned to blend seamlessly with its natural surroundings, ensuring that each day is greeted with the sun's warming rays and concludes with a stunning display of color over the water. This exceptional estate offers a unique opportunity to own a one-of-a-kind piece of paradise in Newport Beach, where luxury meets natural beauty in perfect harmony, enriched by its legacy of distinguished guests.$25,000,000
Newport Beach 401 Evening Star Lane
Location and design rarely combine to result in an offering as rare as 401 Evening Star Lane - a property exhaustively remodeled in 2022, reimagined for modern living and featuring exceptional design (and views!) at every turn. The 6,000-square-foot lot with 53 feet of frontage showcases an exquisitely appointed residence of approximately 3,698 square feet. The allure of this home begins at the curb, where the crisp facade and topiaries create an inviting entrance into the private courtyard. The interiors have been curated with bespoke finishes, from hand-selected marble to custom cabinetry, Italian hardwood flooring, lighting, custom millwork, and wall treatments. Abundance of natural light streams throughout the house, with the lower level dedicated to gathering spaces. Offering a traditional floor plan, the main level features an elegant living area with multiple sitting spaces, a dining room, and a fully appointed kitchen with a restaurant-grade Wolfe range, Subzero fridge/freezer/wine fridge/ beverage drawers and polished Arabescato Corchia countertop. Emphasizing the indoor-outdoor living concept are the expansive windows and multiple access points to the rare backyard. This coveted waterfront outdoor space offers a great lawn with a sitting area, fire pit, cedar tub, and, most alluringly, a new dock and pier. The thoughtful curation of spaces extends to the home’s five bedrooms - each a sumptuous space with its own personality. The water-facing primary suite is a sanctum, with a lavishly appointed bathroom, an oversized walk-in closet, and direct access to the sundeck, which spans the length of this residence. The secondary bedrooms all feature exceptional design details, from built-in woodwork elements to custom window treatments. As functional as it is charming, this residence also features an epoxy-floor three-car garage and a spacious laundry room. Benefits of Dover Shores Association membership include exclusive access to its three beaches. 401 Evening Star Lane epitomizes whimsical Southern California waterfront living in which an intersection of leisure and style combine for a dream lifestyle.$11,995,000
Newport Beach 504 Evening Star Lane
Incomparable, elegant, and utterly decadent, this estate delivers a spectacle of waterfront living that very few have the privilege to enjoy in the prestigious Back Bay community of Dover Shores. Impressively remodeled in 2017, the home carefully balances timeless traditional architecture on the outside and warm, soft-contemporary style indoors with bay views, a private dock, and a seemingly unlimited amount of preferred upgrades on display. Outdoor entertaining is certain to be memorable thanks to an entry patio sequestered beyond reclaimed 200-year-old doors, rear waterfront deck, and appx. 950-square-foot dock that can be reached from the ocean accommodating a yacht up to 55'. Outdoor gatherings are also enjoyed on a top-level patio with stunning views and a fireplace. Open, inviting, and versatile, the generous residence extends approximately 4,711 square feet and features four large en suite bedrooms and four-and-one-half baths. Lending an appeal throughout are high ceilings, large frameless windows, a modern floating staircase, custom lighting, Lutron lighting controls, a skylight, genuine gas exterior coach lamps, and handsome finishes and fixtures. A bay-view great room is the heart of the home, and the adjacent kitchen is worthy of the most accomplished chefs thanks to amenities that include Italian wood cabinetry, custom jewel-tile countertops, butler’s pantry, wine storage, custom Ilve range from Italy, and pro-level Wolf and Bosch appliances. Guest suites are thoughtfully separated from the primary suite, which is distinguished by beach and water views, an ample bath and dressing area, and large walk-in closet. An attached three-car garage completes the home. Outstanding Newport Beach schools, Fashion Island, Balboa Island, fine dining and abundant recreation are moments away.$9,495,000
Newport Beach 1227 Berkshire Lane
Welcome to an exquisite and brand-new construction that sets the standard for luxury living in Newport Beach. This stunning residence boasts the highest quality finishes and thoughtfully crafted design throughout. As you enter, you'll be captivated by the dramatic custom wood entry, setting the tone for the exceptional craftsmanship that awaits. The open floor plan, complemented by vaulted beamed ceilings, creates a sense of grandeur and sophistication. The main home features 5 bedrooms, each with its own ensuite bathroom, providing the utmost comfort and privacy. The flexibility of a bonus room allows for versatile use, while a dedicated office space ensures functionality. Inside, you'll find white oak flooring, custom built-ins, surround sound, and recessed lighting, showcasing the meticulous attention to detail. The primary bedroom is a retreat of its own, featuring a fireplace, a spacious walk-in closet with custom cabinetry, and a large center island. The chef's kitchen is a culinary masterpiece, boasting built-in refrigeration, custom cabinetry, a separate butler's pantry, and a center island. The porcelain countertops, custom lighting, and top-of-the-line Wolf and Sub-Zero appliances further exemplify the commitment to quality. In addition to the main home, there is a separate accessory dwelling with two bedrooms, two bathrooms, a kitchen, and laundry —perfect for guests or additional living space. The exterior is an oasis of luxury with a custom pool, outdoor shower, and a dedicated outdoor bath. A covered loggia provides a stylish and comfortable space for outdoor entertainment. Experience the epitome of Newport Beach living in this meticulously crafted and thoughtfully designed residence.$8,995,000
Newport Beach 1950 Galaxy Drive
A stunning remodel elevates this Mid-Century home in Newport Beach’s Dover Shores, blending timeless style with modern comfort. Boasting appx. 111 feet of frontage, the residence offers breathtaking views of Upper Newport Bay and the cityscape, including Newport Center’s towers. Privacy is paramount with a street-shielding retaining wall on the Back Bay side and a generously sized, private courtyard featuring a heated saltwater pool, spa, and vibrant fountains enclosed by expansive patios. Spanning over 10,000 SF, the property includes an elevated backyard with an outdoor kitchen and BBQ ideal for entertaining. Inside, the redesigned appx. 4,173 SF layout promotes an open living concept. Living and dining areas merge seamlessly, extending outdoors through glass accordion doors to the rear patio. Adjacent, a chic lounge boasts a bar and a staircase descending to an 800-bottle wine cellar. The kitchen is a chef’s delight, equipped with stone countertops, a sleek waterfall-edge island, custom Wolf appliances, and a cozy breakfast nook with built-in seating and a beverage bar. Five ensuite bedrooms ensure ample privacy and luxury, notably the spacious game room, which doubles as a social hub with its own bar setup. Flooring in rich hardwood leads from most bedrooms to private patios or the central courtyard. Highlighting the home’s accommodations, the primary suite features stunning views and direct patio access, a walk-in closet with a concealed safe, and an opulent bathroom adorned with natural stone, a multi-head rain shower, a standalone tub, and chic floating vanities. Elegant detailing throughout includes diverse tile work, porcelain flooring, exotic wood finishes, soaring vaulted ceilings, sophisticated lighting, and several bespoke fireplaces. Modern conveniences such as built-in speakers, effortless landscaping, an EV charging station, a dog bath, a built-in dog feeder, and automated lighting systems underscore the thoughtful integration of amenities. Residents enjoy exclusive access to three private bayfront beaches, proximity to esteemed schools, and the luxurious offerings of Fashion Island, making this an unparalleled sanctuary in one of California’s most prestigious locales.$7,998,000
Newport Beach 2398 Redlands Drive
When embarking on the ground up new construction of this residence, our inspiration stemmed from the serene beauty of the Upper Newport Bay nature preserve, affectionately known as "Back Bay." We highly recommend a visit to Back Bay to immerse oneself in its rare, harmonious vibrations and the natural energy of its wildlife, enriching the experience of touring this home. Our vision encapsulates a novel approach, merging modern living with harmonious design principles. Every aspect of this home, meticulously crafted with attention to detail, is tailored to complement contemporary lifestyles and mindful living practices. Here are some notable features of this meticulously designed home: - Terrazzo flooring in grand room and oak wood floor throughout the home - 2 EV outlets set up in garage - Concealed speakers in the master suite and grand room - Smart Control 4 system for low-voltage automation - Proximity to Back Bay for convenient nature walks - Comprehensive camera security system - Customized garage and front door details - Intricate interior custom kitchen design - Heston kitchen appliances - Built-in wine cooler and coffee bar by Meile - Custom cabinets throughout the residence - Heated pool for year-round enjoyment - Steam sauna within the gym and master shower areas - Outdoor fireplace and TV for leisurely evenings - Seamless indoor-outdoor transition to the pool area with heating options - Striking focal point waterfall within the pool - Exquisite Italian slabs and tiles adorning the house - Two master bedrooms on the upper level - Three well-appointed rooms with attached bathrooms on the lower level - Customized lighting at the entrance - Motorized rear grand room door for added convenience - Unique fireplace design tailored to the space - Pre-wiring for window shades and sliding door automation - Boutique-style master bedroom walk-in closet with a convenient laundry chute - Handrails wrapped in custom leather - Resin designer garage floor with top and bottom LED illumination - Built-in custom Heston BBQ for outdoor culinary experiences - Numerous additional accessories and bespoke details throughout the property We invite you to explore and appreciate the thoughtfully curated features and amenities of this exceptional residence, crafted to elevate modern living standards while embracing the beauty of its natural surroundings.$7,200,000
Newport Beach 31 Cape Andover
This stunning residence in the highly sought-after, guard-gated community of Castaways in Newport Beach offers unrivaled views of the Back Bay, Fashion Island, Newport Harbor, and the Pacific Ocean. Situated on one of the largest lots in the area, the backyard is complete with a pool, spa, fire pit, and built-in barbecue—perfect for entertaining. The layout includes four bedrooms, plus a bonus room and office or study. The dramatic entry leads to vaulted ceilings in the living and dining rooms. The gourmet kitchen features dark cabinetry and select granite countertops, custom designer backsplash, stainless steel appliances and SubZero refrigerator. One bedroom and bath on the main level. The primary suite features a private balcony, a marble shower, tub and dual sinks along with and a cedar-lined walk-in closet. Enjoy marble fireplaces in the living room, family room, and master bedroom. An elevator adds convenience to this exquisitely designed home. Hardwood floors grace both levels. Its prime location offers easy access to Newport shopping, dining, beaches, Back Bay hiking and biking trails and award winning schools.$6,395,000
Newport Beach 1615 Lincoln Lane
Nestled on one of Dover Shores' premier streets, 1615 Lincoln offers an unparalleled residential experience that embodies timeless architecture and design. This newly constructed masterpiece, seamlessly blends comfort, luxury, serenity, and creativity. Crafted by 5th & Sand Interior Design and built by Marston Builders, every detail of this home reflects meticulous attention and creative flair. Upon entry, you're welcomed by a layout that centers the kitchen, flanked by two wings of living spaces. This thoughtful design fosters balance and harmony, with seamless flow to the backyard. One wing hosts a secondary primary suite, office, and living room, while the other features the primary suite and two additional bedrooms. Attention to detail shines in every corner, from wide plank white oak flooring, Roman Clay Plaster and Venetian Plaster walls, custom closet built-ins, and Waterworks fixtures. The chef's kitchen boasts 16 ft ceilings, Thermador appliances, dual built-in refrigerators, a butler’s pantry, built-in espresso/latte machine, Taj Mahal Leathered countertops, and custom H & J White Oak cabinets, complemented by tumbled limestone flooring. Expansive living areas, including the kitchen, living room, and primary bedroom open to the backyard through LaCantina sliding glass doors, blurring the lines between indoors and out. Entertaining is effortless with a custom bar area, climate-controlled wine cellar, and outdoor amenities such as a saltwater pool & spa, gas fire-pit, outdoor shower, and a Hestan BBQ. Modern conveniences abound, including dual-stack washer & dryer, dual AC zones, dual tankless water heaters, Savant lighting technology, integrated Sonos speakers, solar panels, and an Ubiquiti surveillance system. Embrace the opportunity to own a one-of-a-kind residence where modern opulence harmonizes with peaceful ambiance in this meticulously curated home.$5,995,000
Newport Beach 20301 Sw Cypress Street
Indulge in the epitome of luxury and versatility with this exceptional modern gated executive home in Newport Beach. A haven for car enthusiasts, it features two expansive garages with high ceilings for over 30 cars, a 40' RV garage with hookups and a workshop, catering to both automotive and adventure aficionados. The interior is a masterful blend of sophistication and functionality, boasting a dual-office setup, a modern commercial-grade construction with glass brick walls, and an indoor/outdoor man cave entertainment area with a cigar patio, fireplace, refrigerator, surround sound, and a large-screen TV. The heart of the home is a large entertainers' kitchen with multiple ovens, dishwashers, a walk-in pantry, and granite counters, complemented by an ADA elevator from the garage for accessibility. The grand entrance sets the tone, leading to a spacious entertaining area with a full circular wet bar, multiple TV screens, a built-in sound system, and lighting. A large game room and a versatile room with its own staircase, suitable for fitness or art, add to the allure. The custom estate, situated on nearly half an acre, was designed by owner/broker and landscape designer Richard Moriarty, offering not just a residence but a canvas for bespoke living. Future plans include a rooftop deck, while the expansive grounds allow for customization options such as a pool, grotto, or approved stables for 6 horses. Nestled in the only part of Newport Beach with 32 approved equestrian properties and surrounded by multimillion-dollar estates, this property seamlessly combines luxury living with unparalleled car collection opportunities, creating a unique and captivating lifestyle.$5,499,995
Newport Beach 1423 Mariners Drive
Located just minutes from the Newport Beach Back Bay and Harbor, this newly built home in the Dover Shores area has a total of 5 beds and 5.5 baths. Walking through the covered front porch, relax with family or guests in the living room with the gas fireplace or head to the dining room for a lovely meal. Before going down the hall, a powder bathroom sits next door to a bedroom with a full bathroom, ready for any overnight guests. Relax in the spacious great room with its own gas fireplace and the stacking doors open to enjoy indoor/outdoor living. The gourmet kitchen has top appliances, a butler's prep area, walk-in pantry, large island, and a nook perfect for enjoying a cup of coffee in the morning. Upstairs, an open loft area perfect for movie nights sits comfortably between three bedrooms with walk-in closets, all en suites, and a laundry room with a sink. The massive grand suite is roomy with a grand bath that has dual-sink vanities, a tub, walk-in shower, and two walk-in closets. Welcome to your luxury dream home!$5,395,000
Newport Beach 1405 Priscilla Lane
Newly built by Thomas James Homes located in the Dover Shores neighborhood within Newport Beach offers a 5 bedroom, 5.5 bath home with a show stopping exterior. Just as you enter the property, a perfectly tucked in bedroom with a full bath, walk-in closet, and a sliding door to the beautiful courtyard, is perfect for any overnight guests. Walking past the powder bath, the sliding doors of the hall open up to the courtyard before entering the main part of the home. The open concept floorplan of the great room has a vast yet homey feeling as the gas fireplace directly aligns to the sink in the gourmet kitchen. The kitchen has top appliances, plenty of counter space, an island with bar seating, and a butler’s pantry with a walk-in pantry. Mingle in the dining room while letting in the fresh air from the sliding doors of the back yard. Work on any homework or office work in the home management space with a built-in desk or grab a coat from the mud room before heading outside. Upstairs, you will find a spacious loft that allows for the perfect place to relax after a long day, three secondary bedrooms with full baths, and a laundry room with sink. Right as you enter the grand suite, a large retreat sits perfectly in between the grand suite and the luxurious bath that has a freestanding tub, walk-in shower, dual-sink vanities, and a roomy walk-in closet. New TJH homeowners will receive a complimentary 1-year membership to Inspirato, a leader in luxury travel.$5,195,000
Newport Beach 1927 Santiago Drive
Step into an elevated realm of luxury at 1927 Santiago Drive! This thoughtfully enhanced and redesigned residence in the highly coveted Dover Shores of Newport Beach is a testament to timeless design, meticulously curated by the globally acclaimed Prairie Interiors. The home seamlessly blends contemporary and traditional styles with a touch of mid-century influence, creating a harmonious and sophisticated living space. Boasting a custom design with an improved floor plan, the home offers 5-bed and 3.5-bath within its expansive 4,300sf, situated on a spacious and private lot. The interior is adorned with an exquisite array of stones, including a Caesarstone island, Carrara and honed Verde Alpi marble counters. European white oak flooring, with its extra-long 12" planks, adds to the timeless aesthetic of the home, while soaring ceilings and newly installed Fleetwood sliders bathe the space with natural light, seamlessly connecting the indoor and outdoor spaces. The kitchen has undergone a transformative makeover, showcasing Waterworks plumbing fixtures and featuring top-of-the-line appliances such as a Sub-Zero PRO series fridge/freezer, a 48” 8-burner Wolf range, and a Scotsman nugget ice maker. Additionally, custom cabinetry crafted from oak and stained ash, introduces a bespoke touch of elegance. The primary suite, sprawling across 900sf on the main floor, is a haven of luxury illuminated by a Noguchi 55A pendant. The primary bath is a masterpiece, featuring a large soaking tub and a 10-foot-long shower with a bench. An extra main floor bdrm, presently utilized as an office, brings a wealth of versatility to the floor plan. The remaining 3 bdrms are located on the 2nd floor and have been beautifully updated, with one being a junior suite featuring a private en-suite bath and balcony with peek-a-boo views. The full exterior of the property has undergone a comprehensive transformation, featuring new hard and softscape elements highlighted by a resort-style pool and spa with custom Zellige eastern earthenware tiles. Moreover, the large finished 3-car garage offers ample storage and workspace. This remarkable residence provides easy access to trails, Newport Back Bay, nearby parks, shopping, and fine dining options. Additionally, it offers proximity to OC’s beaches, Newport Aquatic Center, top-rated schools, and John Wayne Airport. Simply a MUST-SEE.$4,999,999
Newport Beach 375 Santa Isabel Avenue
Experience the epitome of luxury living at 375 Santa Isabel Avenue, where every detail has been meticulously curated to provide an unparalleled lifestyle of sophistication and comfort. Completed in 2018, this custom-built home is a testament to exquisite craftsmanship and attention to detail, providing a blend of Spanish architectural design with contemporary finishes. This exquisite home boasts 5 beds, 5.5 baths, plus an impressive living space spanning 5,200 sqft, set on a generous lot of 9,816 sqft. The grandeur of this residence is immediately apparent upon entry, as you are welcomed with a bright two-story great room, accentuated by an imposing fireplace. The open floor plan seamlessly flows into a gourmet kitchen, dining room, and loggia. The integration of Sierra Pacific sliding doors effortlessly connects indoor and outdoor living spaces, capturing the essence of the quintessential California lifestyle. The kitchen combines modern sophistication with timeless elegance, featuring an Italian Calacatta island, Caesarstone countertops, Carrera white marble backsplash, and premium Thermador appliances. Additionally, the kitchen boasts an oversized refrigerator, wine cooler and a fully-equipped prep kitchen. The main level also showcases the primary bedroom suite. Offering a peaceful sanctuary, the primary suite features a serene bathroom with dual sinks, a shower embellished with exquisite tile, vanity area, and walk-in closet with luxe built-in cabinetry. Ascending to the upper level, you’re greeted by a luminous loft area that centers three generously sized bedrooms, each with ensuite bathrooms and a laundry room. The property also includes a detached casita offering 1 bed and bath, balcony and private entrance- perfect for guests. The residence is privately situated behind elegantly designed gates that open to a spacious sideyard and tranquil courtyard, with a stunning fountain as the centerpiece. The exterior of the home exudes curb appeal with mature lush landscaping that radiates from street view. The three-car oversized garage features custom epoxy flooring, built-in storage, a 240-volt charging station, with a security system capable of supporting up to 16 cameras. The home sits in a prime location, offering close proximity to the Back Bay, renowned restaurants, luxury shopping malls, and award-winning schools. 375 Santa Isabel Ave represents a lifestyle that encapsulates the luxury of Newport Beach living, going beyond the definition of a home$4,999,000
Newport Beach 1007 Grove Lane
Located in a premium location in a quiet and desirable sought after street in Dover Shores. This home has exciting possibilities to improve and upgrade this to be your dream home. The current layout flows seamlessly with four bedrooms, each with their own en-suite bathroom, most bedrooms with walk-in closets, one bathroom on the main level, and a private home office. The bonus bedroom offers versatility for many buyers; as media room, a teen retreat, a fourth bedroom, or a game room. The space has vaulted ceilings that create an atmosphere of openness and possibility with a separate entrance into the garage/outside. The large and private primary bedroom, featuring his and her closets that provide ample storage space and a large bathroom with his and her vanity areas. Bright and open living room with soaring ceilings. Two cozy fireplaces in the living room and family room. Beautiful wood wet bar provides the perfect space for entertaining. Sun-filled kitchen with large expansive windows. Private backyard with a fire pit, seating area and in ground swim-spa. The 5-car attached garage provides ample parking as well as storage space and back stairs to the upstairs. The home is conveniently located near excellent schools, restaurants, shops and outdoor activities including hiking and biking trails. The Castaways trail is adjacent to the street, providing access to ocean views. Fashion Island, Corona Del Mar, and the Balboa Peninsula are minutes away. Being sold in "as is" condition. Agent is related to seller.$4,645,000
Newport Beach 1312 Dover Drive
Discover the epitome of upscale living in the highly sought-after Dover Shores area with this extraordinary custom-built residence. Boasting over 5,000 square feet of living space on an expansive 9,000 square foot lot, this home is a masterclass in architectural refinement and attention to detail. This residence is designed for modern living with a thoughtful open floor plan that seamlessly integrates living spaces, creating an environment that's both inviting and functional. The primary level seamlessly integrates various living spaces, including a formal entry, expansive great room, formal dining room, en-suite bedroom and a dedicated office downstairs. Designed for the Southern California lifestyle the great room features Fleetwood glass sliders that open to the resort-style backyard, creating a seamless connection between indoor and outdoor spaces. The resort-style back yard boasts mature landscaping, a saltwater pool and spa, and a convenient shower/steam room. The kitchen is a culinary haven with quartz counters, a large island, built-in refrigerator, Thermador oven, and a spacious walk-in pantry. Upstairs, escape to the luxurious primary bedroom featuring a sitting room, two walk-in closets, and an en-suite bath with a double vanity, providing a private oasis within your own home. Additional features include a 3 car garage, recessed lighting, dual HVAC, central vacuum, custom and dramatic vaulted ceilings. Ideally located close to the vibrant 17th Street shopping and dining district, offering a perfect blend of luxury and convenience.$4,495,000
Newport Beach 20171 Bayview Avenue
Welcome to the newly constructed one story custom home at 20171 Bayview Ave. with elegant floorplan, high ceilings and designer finishes. A 10 foot tall entry door welcomes you to the living quarters with 12 foot high ceilings. The kitchen has a large island with seating and is equipped with custom Aranelli Italian cabinets, Wolf Subzero appliances, range, refrigerator/freezer, wine cooler, double stacked ovens in (total of four ovens) perfect for accommodating your big parties. The family room is equipped with a cozy fireplace. The 10 foot tall pocket door allows a seamless transition between indoor/outdoor and provides an abundance of natural light. The backyard has concrete patio, patio cover with rain sensors and remote control for the Louvers, and built-in barbecue island with fire pit and seating for entertainment. All bedrooms have 10 foot high ceilings with custom closet and organizers. There is the incredible spa like and cozy master bathroom with custom tile work, dual sinks, soaking tub, and a walk-in shower with Kohler plumbing finishes. All the bathrooms have custom tile work. The quality construction home comes with dual zone HVAC, designer lighting fixtures, 8 foot tall interior doors with designer hardware, and solar panels. Located in the award-winning school district, steps from the back bay and playgrounds, minutes away from the world class dining and shopping centers of the South Coast Plaza and Fashion Island , close to the 405 and 73, and 55 freeways. Come experience the amazing Newport Beach lifestyle!$4,298,800
Newport Beach 2012 Tustin Avenue
Indulge in the epitome of luxury living in this soon-to-be a finished property by Thomas James Homes! Step inside the 5 bed, 4.5 bath open-concept floorplan from the front entry from where your eyes will gaze from the gorgeous living room with a gas fireplace to the dining room with beautiful French doors that open up to a side yard patio for informal outdoor entertaining. Relax in the spacious great room with gas fireplace and sliding doors to the California room allowing for an indoor/outdoor experience, perfect for year-round entertaining. The gourmet kitchen has an island with a Wolf and Sub-Zero appliance package, a butler's pantry, and large walk-in pantry. Enjoy an impromptu meal in the morning sunlit breakfast dining area just off the kitchen. Keep supplies in the storage room next door, so nothing will be in eyesight. On the homes opposite wing, you will find the downstairs bedroom with an ensuite bath and great closet space, perfect for any overnight guests or perhaps your live-in Au Pair. As you ascend the stairs, you will find a loft, three secondary bedrooms (one ensuite), an additional bath, and a laundry room with ample storage and built-in sink. The grand suite has outstanding windows that bring in plenty of light as the sun rises over Upper Back Bay, and a luxury grand bath which features a free-standing tub, walk-in shower with floor to ceiling tile work, dual-sink vanities, and a dreamy walk-in closet. This new home is perfectly situated in one of Newport Beach’s most desired neighborhoods. You are 1 block to Newport’s natural treasure, the Upper Back Bay with miles of trails. Within 1 block are kindergarden and elementary schools, the Boys and Girls Club with an expansive park, a few blocks from vibrant 17th Street and the Orange County Fairgrounds. Travel from this location is a breeze with proximity to John Wayne Airport and the 55, 73 and 405 freeways. New TJH homeowners will receive a complimentary 1-year membership to Inspirato, a leader in luxury travel.$4,295,000
Newport Beach 1924 Leeward Lane
$200,000 PRICE REDUCTION!! Welcome to 1924 Leeward Lane, a beautiful residence situated on one of Newport Beach’s most prestigious streets in the Dover Shores area. Situated on an 8,100+ square foot lot, this 6 bedroom, 3.5 bathroom home is thoughtfully designed for family living at its finest. A curved red brick driveway leads up to the entry, welcoming you with a charming front patio and Dutch door. Step inside to a kitchen with an abundance of natural light, complete with a breakfast bar. The formal dining room, laundry, and two living areas flow together and create an inviting space for entertaining and relaxing. The main floor hosts four bedrooms including the current primary with an en-suite bathroom and French doors leading to the backyard. The second floor features two large bedrooms and an open loft area currently serving as a media/family room and office. A private deck off of the upper living area overlooks the backyard’s lush greenery. The backyard provides two open and comfortable seating areas surrounding the pool, perfect for group gatherings. With premier access to Newport Beach’s best dining and shopping, Mariners Elementary School, beaches and John Wayne Airport, you do not want to miss this opportunity to own on Leeward Lane.$4,199,000
Newport Beach 1801 Santiago Drive
Sited on an oversized 9,200 SF corner lot, 1801 Santiago presents an incredible opportunity to reside in a beautiful, contemporary 2-story home located in the prestigious Baycrest area of Dover Shores. You will be greeted with a private, gated courtyard entry and seating area leading to two new wood front doors. Step inside to a bright and expansive living room with a granite fireplace and custom mantel, adjacent to the formal dining room and gourmet kitchen accented with rich crown moldings and travertine tile floors, a large island, stainless-steel appliances, and wide pane windows. The kitchen seamlessly flows to the family area embellished with an additional welcoming fireplace flanked with built-in bookcases, wet bar and convenient wine racks under the staircase. A guest bedroom/office space and fully remodeled bathroom complete the first level of this welcoming residence. Make way to the resort-style backyard featuring a stunning trumpet vine covered pergola, saltwater pool and spa, charming swing benches, and multiple relaxing entertaining areas. Unique privacy adorns this home with walls and fences along the perimeter and being a half step higher in elevation than neighboring properties. New French oak hardwood floors line the second story including two bedrooms and an impressive remodeled bathroom with marble floors, shower and a Carrara marble-topped vanity. Truly a complete suite, the primary offers a spacious spa-like bathroom with dual-vanity sinks, oversized soaking tub, skylight, glass-walled shower and peek-a-boo views of the Back Bay. The primary bedroom oasis with winter views of snow-covered mountains is adjoined with an additional room to be enjoyed as an office, nursery, exercise room, or storage room in addition to the three closet areas. Additional features of this exceptional property include a 4-car garage with overhead storage space and a drive-through bay for side yard storage of a boat or RV, epoxy floors, smartphone app-controlled pool system and garage doors, and practical USB-A/USB-C outlets in the kitchen, downstairs guest bedroom, and primary bedroom/bathroom. 1801 Santiago is situated in a fantastic location, just minutes away from award-winning schools, the Back Bay, Fashion Island shopping and movie theaters, world-renowned beaches, and all the dining and retail 17th Street has to offer!$4,150,000
Newport Beach 1615 Ruth Lane
Welcome to the best buy in Dover Shores! This is the one you've been waiting for and it checks every box! 3,500 sq ft of desirable floorplan, 5 bedrooms, 5 bathrooms PLUS bonus room, PLUS office, paired w/ a 9,000 sq ft lot. There are dual-master suites (one upstairs & one down). Complimented by 3 additional bedrooms downstairs. Both masters have bathtubs / walk-showers & walk-in closets. The renovated chef's kitchen is great for entertainment w/ center island, two sinks, stainless steel appliances and Wolf range. Double-sided wood burning fireplace creates just the right amount of separation from kitchen and living room to allow for the most peaceful enjoyment of the residence. The upstairs massive bonus room is such a functioning space for guests, children, or movie nights. Enter through either set of French doors into your backyard paradise. With newly turfed artificial grass on both sides of this pie shaped lot, built-in gas barbecue/firepit/torches, and a delightful centerpiece swimming pool/hot tub you are sure to be popular in this community. Come enjoy your newly painted home (interior/exterior) on a quiet street.$4,150,000
Newport Beach 1918 Santiago Drive
As you approach this magnificent residence with sweeping views of coveted Newport Beach Back Bay, you will immediately notice the large front courtyard security gates, setting the tone for the completely private splendor that awaits within. This single level 2850 sq ft home is an indoor/outdoor oasis, as the interior courtyard, with modern re-enhanced pebble tech pool and equipment take center stage. Both front and back are visible from the main rooms, and each have sliding glass doors and walls of glass bringing in all of your outdoor space, with magnificent views and private serenity. Kitchen is original, but elegant, including granite counters, bay windows, and lots of cabinetry, Sub Zero refrigerator, Viking range, and separate eating area. There are 4 bedrooms, 3 full baths, large family room with built in cabinets, wet bar, formal dining room, and 3 car garage. The primary bedroom is away from the other 3 rooms. One bath is accessible from the pool. The entire expanse of interior is adorned with brand new luxury plank vinyl flooring, except for 3 bedrooms, while newly painted walls, lighting and fixtures enhance the decor. Accordingly, there are no comparable sold properties that also include the amazing views, refurbished pool, and expansive single level interior space, that also includes the very coveted Dover Shores Community Association and private amenities. The HOA of Dover Shores includes only a small section of homes. (see supplement) with access to 3 private gated beach areas. HOA includes Children's Beach, with scheduled activities, such as swim lessons, beach and water activities, weekly movies, BBQ, Volleyball, tether ball, and children's playground and picnic area, North Star Beach includes volleyball, basketball, and picnic equipment, and Fishermans Beach, which is designated for storing and launching small sailing dinghies and equipment. All beaches are private and locked. There is a small fee for storing equipment. HOA is $1286/yr! Don't miss this opportunity to live in this fabulous location, enjoying all that quintessential Newport Beach has to offer. Check out the 3D video!$3,999,000
Newport Beach 2039 Santiago Drive
Back on the market, buyer could not perform! Welcome to 2039 Santiago, another O.Rhyan masterpiece of modern living nestled in the Dover Shores area of Newport Beach. This exquisite home boasts 4 bedrooms and 3 bathrooms, offering a luxurious retreat for its fortunate residents. As you step inside an open concept floorplan thoughtfully designed to flow seamlessly, you are guided by new machine-scraped wood floors. The exterior of the residence is a striking jet black, adorned with new windows and doors, creating a farmhouse façade, boasting board & batton siding coupled with tumbled stone. This home commands attention. With its avant-garde design, this home is destined to grace the pages of architectural publications, showcasing the epitome of cutting-edge residential aesthetics. Inside, discover a unique feature—a re-purposed bookshelf transformed into a stunning wet bar. Backlit shelving adds an extra layer of sophistication, creating an ambiance that is both chic and inviting. A 14-foot wide opening effortlessly connects the indoor and outdoor living spaces, providing a seamless flow for entertaining and relaxation. Step outside to experience a private oasis designed for ultimate comfort and entertainment. An oversized jacuzzi, complete with a water feature, has been strategically placed to offset any flight path noise, ensuring tranquility in this urban retreat. Gather around the fire pit or indulge in culinary delights at the outdoor kitchen, featuring a BBQ, fridge, ice-maker, and beverage fridge. The kitchen inside is a chef's dream, equipped with gourmet appliances that elevate your culinary experience. A bi-folding pass-through window creates a unique connection between the indoor and outdoor spaces, allowing you to effortlessly serve your guests during lively gatherings. 2039 Santiago is more than a home; it's a statement of contemporary luxury living. Experience the fusion of architectural brilliance, modern design, and outdoor serenity in this Newport Beach gem. Your dream home awaits.$3,995,000
Newport Beach 2201 Heather Lane
Discover the epitome of coastal living in this immaculately remodeled, single story, ranch style Newport Beach residence, perfectly situated just steps away from the breathtaking Back Bay. Nestled on a coveted corner lot, this home boasts 4 bedrooms and 4 bathrooms within just under 4,000 square feet of thoughtfully designed space. Step into a realm of refined elegance and comfort where every detail has been meticulously crafted. The upgraded chef's kitchen is a culinary haven, featuring top-of-the-line appliances, while the two spacious living rooms provide ample room for relaxation and entertainment. Vaulted ceilings add an airy and open atmosphere, complemented by the warmth of fireplaces in both living rooms. Indulge in the luxury of the master bathroom with a jacuzzi tub, offering the perfect retreat for relaxation. The entire home is naturally lit, creating a warm and inviting ambiance. A dedicated office space bathed in natural light adds practicality to the design. Enjoy seamless indoor-outdoor living with a private pool and jacuzzi, perfect for entertaining or unwinding in your own backyard paradise. The outdoor kitchen enhances the experience, providing a delightful space for al fresco dining. This Newport Beach haven invites you to experience the coastal lifestyle with its upgraded amenities, optimal location, and meticulously designed interior. Don't miss the opportunity to call this home, where every detail has been perfected for the ultimate modern coastal living experience.$3,800,000
Newport Beach 1534 Santiago Drive
Nestled within the inviting Dover Shores neighborhood of Newport Beach, 1534 Santiago Drive unveils a midcentury modern home that fuses modern allure with classic sophistication. Designed by renowned architect Robert C. Peterson, this custom residence stands as a testament to refined living in a coveted locale. Indulge in the vibrant community offerings, from serene walks along the Back Bay to savoring culinary delights at local favorites such as Kean for coffee and Haute Cakes for breakfast. Bathed in natural light, the timeless architecture seamlessly blends indoor and outdoor spaces, fostering an ambiance of spaciousness and warmth. Recent enhancements, including a new roof and fresh paint, elevate the home's appeal, while the enclosed yard with a motorized gate provides both privacy and security for beloved pets. This 2,900-square-foot haven boasts four bedrooms and three bathrooms, plus a loft and abundant storage. Set upon a generous 10,100-square-foot lot, the property offers a low-maintenance lifestyle, allowing for more time to enjoy the nearby amenities. Additional features include a built-in barbecue ideal for outdoor gatherings, and a pre-wired location for electric car charging. Whether hosting friends or unwinding in serene solitude, this Newport Beach gem crafted by Robert C. Peterson promises a lifestyle of coastal refinement. Seize the opportunity to make this exquisite property your own—contact us today to schedule a viewing.$3,795,000
Newport Beach 4261 Uptown Newport Drive # 6p
An entertainer's dream, this is a unique opportunity to own one of the few top-floor Penthouses overlooking Uptown Newport. This 2-story Penthouse features 3 bedrooms, with 2 full baths and a powder room on the lower level, offering approximately 2,811 square feet. Step out of the elevator directly into your residence, featuring a 20-foot double height foyer. The 2nd floor offers an additional den, full bath, and 357 square foot outdoor terrace with outdoor kitchen. The entertainers' kitchen is finished in custom millwork and countertops, and outfitted with Wolf and Subzero appliances. An additional prep sink is offered at the kitchen window with views. The light-filled primary suite is tucked away for privacy, with a spacious walk-in closet, and en-suite bath replete with a large soaking tub, spa-sized shower, and custom dual vanity. Floating above the treetops, Residence 6P is an indoor-outdoor oasis of casual sophistication designed to enhance the Newport Beach lifestyle. Tailored amenities include a serene, heated pool and spa, resort-inspired cabana, and state-of-the-art fitness center. The bespoke lobby provides direct elevator access to the residence, while owners enjoy private 2-car garages with storage.$3,795,000
Newport Beach 2351 Azure Avenue
Nestled within the prestigious equestrian enclave of Newport Beach, 2351 Azure Avenue stands as a testament to refined luxury. This opulent residence, spanning 4,150 sq. ft., boasts six bedrooms and five bathrooms, offering an unrivaled living experience. A grand entrance, adorned with a sweeping driveway and gated porte-cochère, sets the stage for the extraordinary. Step into the heart of indulgence as the kitchen unveils its splendor, featuring brand-new Dacor appliances, granite countertops, and a designated wine storage area. The culinary space seamlessly transitions into the dining room, creating a sophisticated ambiance for both intimate dinners and grand gatherings. Drenched in natural light, the expansive interiors reveal soaring ceilings and an exquisite formal living room adorned with a dramatic double-height ceiling. Ascend the traditional staircase to discover the lavish primary suite, a sanctuary of comfort boasting built-in storage, dual walk-in closets, and a sumptuous soaking tub. Two additional bedrooms, connected by a tasteful Jack-and-Jill bath, and a dedicated homework area complete the upper level. A secluded guest suite, located above the two-car garage, offers a private retreat with a bedroom, well-appointed kitchen, inviting living area, and a luxurious bathroom. The main level features a well-appointed laundry room, an extra bedroom, and a full bath, offering versatile living spaces or the potential for an ADU. The outdoor sanctuary beckons with a meticulously designed backyard, featuring a charming patio, a built-in BBQ station, and a custom-designed pool that effortlessly doubles as a mesmerizing water feature. The expansive paved area provides an idyllic backdrop for sophisticated entertaining, ensuring unforgettable moments with family and friends. This residence, proudly contributing to Mariner's Elementary, seamlessly combines convenience and prestige, with easy access to major freeways, proximity to the pristine beaches, and a wealth of premier shopping and dining destinations. Discover a life of unparalleled luxury at 2351 Azure Avenue, where every detail exudes sophistication and grandeur.$3,795,000
Newport Beach 2356 Redlands Drive
A developer’s dream opportunity or owner user who wants to bring their dream home to life, this expansive property encompasses nearly 20,000 square feet with ample space for the complete estate. Currently, there is an original 4 bedroom 2 bath cottage on the property and it is situated in a coveted location with convenient access to the Back Bay. The adjacent property, 2360 Redlands Drive, is also listed for sale and can be purchased together complementing this prospect perfectly. The combination of these two properties result in nearly an acre.$3,650,000
Santa Ana 2061 Valhalla Drive
Discover Ananda Maya – a newly renovated property nestled in a coveted neighborhood of Lemon Heights in North Tustin, CA. This remarkable estate offers a thoughtfully-designed single story layout with amazing views off the front of the home. This home is comprised of 5 bedrooms, 4 bathrooms, a walk-in pantry, and a grand open-concept great room with an expansive vaulted ceiling and integrated living, dining, and kitchen spaces. The home also boasts a vast master suite with a spacious ensuite bath and custom walk-in closet. This home has been designed by Agathus Studios, known for completely transforming historical properties to craft new spaces that serve today’s modern lifestyle while maintaining an old-world feel. One of the many features is wall-to-wall sliding doors in the great room which not only bring beautiful natural light into the home, but also lead out to a stunning courtyard with a covered patio, pool, and built-in BBQ perfect for entertaining guests. This unique home has undergone comprehensive updates including new roof, pool, wood siding, HVAC systems, water heaters, plumbing, and landscaping. No HOA or Mello Roos tax. Distinguished Tustin schools, biking, walking trails, dining and shopping all nearby.$3,650,000
Newport Beach 4271 Uptown Newport Drive # 5
An entertainer's dream, this is a unique opportunity to own one of the few top-floor Penthouses overlooking Uptown Newport. This 2-story Penthouse features 3 bedrooms, 2 bathrooms, plus 2 powder rooms with approximately 2,849 square feet and two private terraces with approximately 910 square feet. The main floor living and dining room showcases 20-foot double height ceilings with walls of glass, and adjacent open kitchen with optional bar. The 2nd floor offers an additional family room, powder, and outdoor terrace with optional outdoor kitchen and heated spa. The entertainers' kitchen is finished in custom millwork and countertops, and outfitted with Wolf and Subzero appliances. The light-filled primary suite is tucked away for privacy, with a spacious walk-in closet, and en-suite bath replete with a large soaking tub, spa-sized shower, and custom dual vanity. Floating above the treetops, Residence 29 is an indoor-outdoor oasis of casual sophistication designed to enhance the Newport Beach lifestyle. Tailored amenities include a serene, heated pool and spa, resort-inspired cabana, and state-of-the-art fitness center. The bespoke lobby provides direct elevator access to the residence, while owners enjoy private 2-car garages with storage.$3,495,000
Newport Beach 2501 Via Marina
INCREDIBLE LOCATION! This expansive property is situated on a quiet, private cul-de-sac one block to Newport's Back Bay where there are plentiful walking and biking trails to take in the sunset. The charming home is full of character and a rare find in this highly desirable neighborhood. Situated on an approximately 9,394 SF lot, the home features 4 bedrooms, 3.5 bathrooms, a large bonus room, and over 3,200 SF of living space. The spacious living and family rooms each have their own white rock fireplaces and offer large sliding glass doors that bring in an abundance of natural light. The 3 bedrooms down the hallway lead to a sizable bonus room, and the upstairs bedroom is an impressive space complete with its own bathroom, walk-in cedar-lined closet and vaulted ceilings. The oversized backyard has mature fruit trees and endless possibilities for entertainment. This home offers close proximity to top rated schools, world class beaches, elite shopping venues Fashion Island and South Coast Plaza, a plethora of 5 star dining options and all the conveniences and fun 17th Street has to offer!$3,325,000
Santa Ana 17932 Santa Clara Avenue
Car collectors and entertainers dream home. This custom built 2019 home is ideally situated on a .4752 acre lot with total privacy. The main house is 3752 sq ft built with 10 foot tall ceilings and highest attention to details and workmanship. There is an additional 349 sq ft Loggia just off the great room adding to the living space. Folding glass doors open from the house to the Loggia as well as to the pool. Even the Master suite has folding glass doors access the Jacuzzi and pool or the private putting green. Access to the spacious 881 sq ft 3 car garage is easy from the huge paver driveway. Built in storage cabinets and a server room for your electronics with its own AC unit. Totally wired for security, audio, video and internet in every room. The garage in the back is not only 2255 sq ft but it has a huge amount of pavers and is perfect for an additional 6 cars as well as additional rooms that can easily be configured to an ADU and a home theatre. Front and back yards feature low maintin3ence turf, privacy hedges, tall block walls and fencing. The front office has a large private paver patio area to hold outside meetings. The 4th bedroom and bath is currently set up as a TV room Pool and spa can be heated quickly with a combination of solar water heat system and gas heater. Car collectors can have at least 9 cars in the garages and space to show them off by the pool.$3,288,000
Newport Beach 1824 Beryl Lane
Embrace the essence of the Dover Shores living at 1824 Beryl Lane - charming from the curb to the private backyard oasis. Perched on a quiet, interior street, the home offers 4-bedrooms, 3-bathrooms, and 2,229 square feet of ample natural light, carefully curated details and relaxing indoor-outdoor living. A quintessential California Dutch door greets you and leads to the light-filled living and dining room that spills out to the serene outdoor patio and saltwater pool through French doors. The sleek kitchen features quartz countertops, gourmet kitchen appliances, custom cabinetry with ample storage and a delightful sun-soaked breakfast nook. Retreat to the primary suite with vaulted ceilings, cozy fireplace and French doors that open to the tranquil backyard. Along with the rest of the home, the additional 3 bedrooms and coveted mudroom feature warm mahogany wood floors, rich wood details, plantation shutters and high quality upgrades throughout. Other highlights include an attached 2-car garage, laundry room, and surround sound. Ideally located in Dover Shores, 1824 Beryl Lane offers easy access to the trendy shops and restaurants on 17th Street, the natural beauty of Newport Back Bay, and prestigious Mariners Elementary School.$3,195,000
Santa Ana 11562 Vista Mar
Enter the grounds through the gate and wend your way up the drive that opens to a private pastoral setting for this lovely single story home on almost 1/2 acre. Step into the timeless craftsmanship and classic details of both warmth and modern amenities. The welcoming living room boasts a wall of glass looking out onto the backyard made for entertainment. Built-in BBQ with bar, large patio, pool and spa, and sprawling lawn are perfect for intimate or lavish parties. Sunlight streams into the kitchen of abundant cabinetry, granite counters and Chef's appliances making a true gathering place. A huge family room, formal dining room, home office and full bath complete the living area. The luxurious primary suite is a spa-like sanctuary with French doors looking out at the beautiful grounds. Three more bedrooms and 2.5 more baths complete the home. Two fireplaces, beamed ceilings, built-in wine cabinet with 132 bottle capacity and six ceiling fans are some of the appointments. Pomegranate, persimmon, avocado, lime, fig and multiple orange trees are spread around the yards. Office could be 5th bedroom/with full bath.$2,750,000
Newport Beach 4281 Uptown Newport Drive # 3
This generous 3 bedroom and 2.5 bathroom residence features an open and airy floorplan with approximately 2,219 square feet and a private 182 square foot terrace with optional outdoor kitchen. This half-floor residence, with a great room designed to flow effortlessly onto the terrace, is punctuated by triple-sliding window walls. The centrally located kitchen is finished in custom millwork and countertops, and outfitted with Wolf and Subzero appliances. The light-filled primary suite is tucked away for privacy, with a spacious walk-in closet, and en-suite bath replete with a large soaking tub, spa-sized shower, and custom dual vanity. With 10-foot ceilings and walls of glass, Residence 21 embodies casual sophistication designed to enhance the Newport Beach lifestyle. Tailored amenities include a serene and heated pool and spa, resort-inspired cabana, and state-of-the-art fitness center. The bespoke lobby provides direct elevator access to the residence, while owners enjoy private 2-car garages with storage.$2,650,000
Newport Beach 1627 Cornwall Lane
Spacious Single Story Home on Large 7000SF lot in the Popular Westcliff/ Dover Shores Neighborhood. Perfect Home to make your own. 2 master bedrooms on opposite sides of the house. Big Entertaining Family Room with built in Bar. Dettached 2 car Garage off alley in Rear. Vinyl Plank flooring- carpet in bedrooms. White Kitchen Cabinets w White Corian Countertops. Stainless Sink. Gas Cooktop. Dishwasher. Laundry room with Washer & Electric Dryer provided. Brick Fireplace in Living Room. Gas Fireplace in Master Bedroom. Large Master Bath with dual vanities and separate tile shower with glass door. AC provided. Shows well. This is a wonderful Custom Home Neighborhood- Make this into your Masterpiece!$2,599,500
Newport Beach 2132 Cresta Drive
Practically new construction with mind-boggling upgrades that goes to Mariner's Elementary School for a fraction of the price of Dover Shores! This home was the model home in this community meaning it comes with all the upgrades, bells and whistles! This property is stunning, and the furniture is negotiable! This premium property in The Cay at Mariners Shores is not only perfectly located in a highly desirable and central section of Newport Beach, but it will dazzle you with its finishes. A spacious 2,675 sq ft that is open and bright. Overlooking the gorgeous community pool and hot tub will set you up to make a splash this summer. Come enjoy the 3 beds and 3.5 baths that this townhouse has to offer. The 3rd floor bonus room is spectacular and perfect for entertaining. This home makes you feel like you are on a dream vacation. After seeing this property in person, it will have you saying, "Pinch me, is this real life”?$2,590,000
Newport Beach 20111 Kline Drive
Welcome to your charming oasis nestled in the heart of Newport Beach, where timeless elegance meets modern comfort. This upgraded four-bedroom, three-bathroom home sits on a sprawling lot, offering ample space for outdoor recreation and relaxation. As you approach the home, you're greeted by a large picturesque facade framed by lush landscaping and a manicured lawn. Step inside to discover a lovely front room featuring a fireplace that serves as the focal point and is bathed in natural light, ideal for welcoming guests or unwinding with a good book. Adjacent, the dining room beckons with its inviting ambiance, perfect for intimate gatherings and festive meals. The quaint family room exudes warmth and coziness. It is also the door to the expansive backyard. Whether enjoying movie nights with loved ones or simply lounging on lazy afternoons, this room is destined to be the heart of the home. The kitchen is a haven for culinary enthusiasts, boasting modern appliances, ample cabinetry, and a convenient layout that caters to the needs of a busy family. With plenty of counter space for meal prep and a cozy breakfast nook overlooking the backyard, this kitchen invites gatherings and memories to be made. Conveniently located on the ground floor, one bedroom offers versatility for guests or as a home office, providing flexibility to suit your lifestyle. Ascend the staircase to discover the remaining bedrooms, each offering comfort and privacy for family members or overnight visitors. The primary bedroom is a luxurious retreat, boasting an oversized layout and an ensuite bathroom that exudes spa-like serenity. Relax and unwind in this private sanctuary, complete with ample closet space and a tranquil atmosphere conducive to restful nights and rejuvenating mornings. Outside, the expansive lot beckons with endless possibilities for outdoor enjoyment. Whether hosting BBQs on warm summer evenings, playing games on the grassy lawn, or simply basking in the California sunshine, the backyard is a haven for relaxation and recreation. Located in the prestigious community of Newport Beach, this home offers a coveted lifestyle marked by coastal charm and modern convenience. With its upgraded bathrooms, spacious layout, and expansive lot, this residence embodies the epitome of Southern California living. Welcome home to your Newport Beach retreat. Close to Freeways and the Prestigious South Coast Plaza. A few miles from the big blue ocean.$2,398,000
Newport Beach 2173 Andover Lane
Embrace the epitome of coastal California living in the vibrant boutique community of The Cay at Mariner Shores. With its prime position, this newer-build residence provides luxe upgrades. Boasting approximately 2,546 square feet over three levels, the four-bedroom, four-bathroom floor plan stands as the largest unit currently available for resale. The open-plan kitchen features quartz-topped counters, a large center island, self-closing cabinets and drawers, and top-of-the-line GE Monogram appliances. The inviting main entertainment room flows seamlessly into a secluded balcony that overlooks the sparkling community pool. Further elevating the living space, a built-in bar graces the living room, accompanied by custom shelving. Additional highlights include EV charging, marble countertops in the bathrooms, and premium shades from the Shade Store adorning all windows. Situated on the community’s premier lot, the property is set near a variety of dining options, Fashion Island, and top-rated schools. Whether you're a fan of paddleboarding or simply wish to be one with nature, nearby beaches and Newport Beach's Back Bay offer the perfect setting.$2,350,000
Newport Beach 4271 Uptown Newport Drive # 3
This generous 3 bedroom and 2.5 bathroom residence features an open and airy floorplan with approximately 2,052 square feet and a private 93 square foot terrace. This half-floor residence, with a great room designed to flow effortlessly onto the terrace, is punctuated by triple-sliding window walls. The centrally located kitchen with views is finished in custom millwork and countertops, and outfitted with Wolf and Subzero appliances. The light-filled primary suite is tucked away for privacy, with a spacious walk-in closet, and en-suite bath replete with a large soaking tub, spa-sized shower, and custom dual vanity. With 10-foot ceilings and walls of glass, Residence 27 embodies casual sophistication designed to enhance the Newport Beach lifestyle. Tailored amenities include a serene and heated pool and spa, resort-inspired cabana, and state-of-the-art fitness center. The bespoke lobby provides direct elevator access to the residence, while owners enjoy private 2-car garages with storage.$2,175,000
Newport Beach 2142 Andover Lane
Now is your chance to live in this gorgeously finished 3 bedroom 3.5 bathroom 3 story townhome at The Cay in Mariner Shores. Located in the heart of Newport Beach, this newer boutique, coastal community is set within an established neighborhood and features private community amenities, including a pool and spa. Close to all of the award winning schools, local restaurants and retail nearby. This stunning townhome has all of the main living on the second floor. The upgrades abound with floor to ceiling stacking doors opening to a breezy, enclosed deck, fireplace, oversized pantry and more. The spacious, open kitchen boasts a dramatic oversized island, exceptional stone surfaces and stainless steel Monogram appliances. The entire home has thoughtful and careful selections of materials and attention to detail. Effortless Smart home features, automation systems and energy efficient products. This is an absolute must see to comprehend quality and ambience of this home. Buyer to cooperate in a 1031 exchange.$2,150,000
Santa Ana 13252 Bow Place
Step into the epitome of modern comfort and style with this impeccably remodeled single-level home, boasting four bedrooms and two and a half baths. Situated in a tranquil neighborhood, this residence offers the perfect fusion of contemporary design and functional living spaces. As you enter, be greeted by an inviting open-concept layout, characterized by abundant natural light cascading through large windows, illuminating the elegant interior. The spacious living area seamlessly flows into the dining space, creating an ideal setting for entertaining guests or enjoying cozy family gatherings. The heart of the home, the kitchen, is a chef's delight, featuring sleek quartz countertops, top-of-the-line stainless steel appliances, and ample cabinetry for storage. Whether whipping up culinary masterpieces or savoring morning coffee at the breakfast bar, this culinary haven is sure to inspire. Retreat to the tranquil master suite, where relaxation awaits. This sanctuary boasts a generously sized bedroom, a luxurious ensuite bath with dual vanities, and a separate glass-enclosed shower. Three additional well-appointed bedrooms offer versatility and comfort, perfect for accommodating family members or creating a home office or gym space to suit your lifestyle needs. Step outside to discover the expansive backyard oasis, ideal for alfresco dining, gardening, or simply unwinding in the sunshine. With lush landscaping and ample space for outdoor activities, this private retreat offers endless possibilities for enjoyment and relaxation. Conveniently located parks, and schools, this remodeled home offers the ultimate combination of luxury, convenience, and tranquility. Don't miss the opportunity to make this dream home yours and experience a lifestyle of unparalleled comfort and sophistication.$2,100,000
Santa Ana 3455 Crawford
Welcome to a luxury home in the PRESTIGIOUS ARMSTRONG RANCH with 24 hours guard-gated community in SOUTH COAST METRO, next to South Coast Plaza, the world-famous shopping mall. This beautiful estate is one of the best premium lots in this beautiful community with huge back yard and is highly upgraded, open floorplan, vaulted ceiling, 4392sq living space with 5 super-size bedrooms and 4.5 baths, beautiful iron Staircase, Chanderliers, smart home, Crown Molding, and Shutters throughout. Downstairs includes a bedroom with its own bath, which currently being converted to an office, an exercise/gym room, laundry room, an additional 1/2 bath for guests, formal living room, formal dining room, huge private family room with fireplace, beautiful granites kitchen with island, lots of cabinets with subzero refrigerator. Second floor includes huge master suite with walk- in closet, due vanities, separate shower and tube, 3 other large bedrooms and 2 baths. Third floor includes a huge game room, which is perfect for entertainment or can be use as another private suite. Spacious customed desire backyard features BBQ with sink and refrigerator hood up, bar countertop, heated chimney, and Gazebo with fan, which are perfect for large parties. This well maintained Community also offers children playground, resort like pool, jetted spa, and club house. Short distance to shopping malls, OC performing Arts center, schools, markets, Freeway 405, 73, 55, and John Wayne Airport, Borderline Costa Mesa and Irvine. MUST SEE TO APPRECIATE!$2,099,000
Santa Ana 1031 Chantilly Circle
This luxury home is a rare find in the highly desirable Rocking Horse Ridge II community. Featuring 4 bedrooms and a huge Bonus room on a cul-de-sac. It spans 3,156 Sqft on an 18,370 Sqft lot. An elegant formal entryway carries through to a formal dining area and a stunning remodeled kitchen with lots of natural light. This home has a private downstairs bedroom which is utilized as an office. This house boasts many upgrades such as an in-ground basketball hoop, Lennox HVAC, and Interior water system Pex re-pipe in 2012. The whole house water filtration system was installed in 2012, Master Bedroom was remodeled, the Guest bedroom was remodeled, the Family room Fireplace remodeled, Outside deck updated in 2014. The home has a Bonus room, and decks of the bedroom. 3 Car Garage, Home is very close to all the community activities, Pool, Spa, Clubhouse, Lighted Tennis Courts, Indoor Racquetball Court, Basketball court, weight room, and children's playground. The home is also close to hiking trails, horse trails, and greenbelts. Rocking Horse Ridge has 24-hour Guarded security.1031 Chantilly is located near the end of a cul-de-sac in the highly sought-after Rocking Horse Ridge Estates II.$2,075,000
Newport Beach 2555 Vista Baya
This exceptional property, currently under construction, will be delivered in its current condition. This property presents an unparalleled canvas for crafting a dream residence in a prime location. As you step onto the premises, envision the possibilities that await. Imagine designing an oasis complete with a refreshing pool to complement the Southern California lifestyle. Situated near the Newport Beach Back Bay, Orange County Airport, and the renowned South Coast Plaza, entertainment and convenience are at your doorstep with easy access to the 55 and 405 freeways, as well as the 73 Toll Road.$2,000,000
Santa Ana 11872 Gladstone Drive
What an Opportunity to have a timeless piece of property in the exclusive North Tustin neighborhood! Introducing the "BFG" Big Friendly Gladstone, which embraces the epitome of luxury that has been meticulously designed, boasting an expanded for the ultimate California Living. Coming with a .26-acre lot with a near new construction finish and an oversized pool and spa. Featuring 2,833sqft of living space, you will enjoy 4 beds, and 3.5 baths, private laundry room, including 2 En-Suite Primaries Bedrooms on both floors with big walk-in closets. Every detail is carefully curated for an unparalleled living experience. The home includes all new features, from the 498sqft kitchen/living additions to the foundation and roof, 2 ACs, HVAC, plumbing, landscaping, windows, and electrical. The heart of the home is an open concept floor plan that includes high vaulted ceilings in the kitchen with an 8 person bar/island for all your entertaining needs. Luxury 11 foot White Oak wood floors are surrounded throughout the home that extends to the accent wall in the living room. New stainless steel JennAir, top-of-the-line appliances, that include an 8-burner stove, floor to ceiling fridge and a double oven for a chefs dream! Indulge in indoor/outdoor living at it's finest with a California Patio, that looks out to the brand new oversized pool/spa, pool equipment, hardscape, turf and paver throughout for minimal maintenance. There has been no stone unturned at the "BFG" and properties of this caliber hardly ever become available. This may be the last time this property will hit the market. Friends and family will be begging to come over for every event, and its just in time for you to host during the holidays! Don't miss the chance to make this extraordinary home yours!$1,999,900
Newport Beach 20462 Santa Ana Avenue # 3
ESTIMATED COMPLETION AND OCCUPANCY APRIL 30 2024. Welcome to Back Bay Townhomes, Newport Beach’s newest and most enviable new address for those who seek chic living close to high-end shopping, great restaurants and postcard-perfect beaches. Limited to just eight luxurious residences, the intimate enclave presents bright and stylish four-level floorplans that are crowned by view-enriched rooftop decks. Built by Matt White Custom Homes with interior design by K. Smith Interiors, the top-tier townhomes are embellished with exquisite finishes and features, including sleek fireplaces, European white oak hardwood flooring throughout, porcelain tile flooring in select areas, chevron-patterned shiplap surrounds at staircases, solid-core interior doors, and on trend contemporary LED lighting fixtures. Kitchens are culinary showplaces, suited equally for entertaining and mealtime prep. Enjoy waterfall islands with granite slab tops, quartz countertops, custom cabinetry, farmhouse sinks, walk-in pantries, Zephyr beverage coolers, and Wolf microwaves and 48" gas ranges. Ground levels host two car garages, some with extra storage rooms, as well as an office or bedroom. Main living areas and outdoor balconies await on the second floor, while third levels are home to bedrooms, including luxe primary suites with walk-in closets and freestanding tubs. On the fourth floor, rooftop decks join versatile media rooms. Plans range in size from approximately 2,400 to 3,300 square feet and display three to four bedrooms and three to three-and-one-half baths. Located across from the prestigious Santa Ana Country Club, the modern coastal-style abodes of Back Bay Townhomes are refreshingly close to Upper Newport Bay, South Coast Plaza, Fashion Island, outstanding schools, miles of scenic trails, John Wayne Airport and major freeways and toll roads.$1,995,000
Santa Ana 10422 Ladera Senda
Highly desirable Custom-built home with European class. Spacious and open, almost 4,000 sq. ft. on over 1/2 acre. Hillside and valley views around the home. Home sits regally raised above and well back from the street and displays quiet elegance. Beautiful vaulted entry with a fine hardwood staircase gracefully curving up to the expansive second level. Open high ceiling interior radiates from the kitchen to a great room with prominent fireplace and a separate large family or dining room. There is a large guest suite on the ground floor and 4 bedrooms upstairs, each with its own ensuite bath. Upgraded fixtures with marble, granite, and real hardwoods used throughout the home. There is custom cabinetry throughout. The home is close to hiking, trails, and all the recreation amenities of Orange County. A large utility/laundry/work room on the upper floor, and there are 2 tankless water heaters to serve the home. An oversized 3-car garage is at the front with a large parking pad beside and behind the home that can easily accommodate large RVs and/or multiple cars & trailers. Enjoy the prestige of a fine quality Cowen Heights home. A private viewing can be arranged with a call. Seller financing may be considered for a qualified buyer.$1,967,500
Santa Ana 2238 Lyon Street
Experience the warm embrace of this property bordering Orange and N. Tustin. As you enter this stunning single-family residence nestled in the Avery at Grove by Taylor Morrison. Boasting 5 bedrooms, 4.5 bathrooms, and over 3,400 sq. ft. of living space, this home is a testament to luxurious living. There are 2 primary bedrooms, one conveniently situated on the main level, each featuring a full en-suite bathroom, with an additional upstairs junior primary bedroom with its own en-suite. An additional option for an office/playroom resides upstairs with a fabulous loft area. The expansive, state-of-the-art kitchen is a chef's dream, featuring stainless steel upgraded appliances and a generously sized serve-over bar, making it the heart of the home and the perfect gathering spot for family and friends. Seamlessly flowing from the kitchen, the vast great room offers endless possibilities for entertainment and relaxation. Downstairs, an additional room provides an ideal space for an office or hobby/craft room. This home offers versatile living options for multi-generational households. Located in an award-winning school district with easy access to the 5, 55, and 22 freeways in Orange County, this home combines luxury with unparalleled convenience.$1,850,000
Santa Ana 13812 Allthorn Dr.
Wonderful family Custom home in Tustin area. 2924 sq. ft living + garage is 645 Sq. ft. total sq.ft is 3569 sq. ft. Many upgrades : silestone countertops, solar panels paid off, pool, lush landscape, central air and heat,3 car garage, indoor laundry, 4 bedrooms + 3.5 bathrooms, separate living room, family room and formal dining room. Cooktop and double oven.French Doors.Close to shopping. 3 covered patios. 2 walk'in pantries. 3 walk'in closets. on culde-sac. Move in ready.Lot size recently updated by assessor from 9300 to 9540. New upgrade : New Vac Elevator for easier access going up stairs. One person elevator.$1,790,200
Santa Ana 18961 Castlegate Lane
Welcome to your North Tustin retreat! This versatile single-level pool home, nestled on a premium corner lot, invites you to tailor it to your unique taste and lifestyle. Step inside to discover a spacious floor plan boasting four bedrooms, three and a half bathrooms, and ample living areas awaiting your personal touch. The inviting formal living room features a charming wood-beamed vaulted ceiling, a cozy fireplace, and easy flow into the dining room—perfect for intimate dinners or lively gatherings. The chef's kitchen is your playground, offering abundant cabinet and counter space, sleek granite countertops, a cozy breakfast nook, and a built-in desk—ready for your culinary adventures. Adjacent, the family room awaits your design inspiration, with another fireplace, a convenient wet bar, and direct access to the backyard oasis. Retreat to the tranquil master suite, where dual vanities, a spacious shower/tub, ample closet space, and private backyard access provide the ideal sanctuary for relaxation and rejuvenation. Outside, the expansive backyard beckons with a sparkling pool, covered patio, and multiple seating areas—enhanced by brand new concrete, ensuring durability and aesthetic appeal for years to come. Imagine strolling through your own orchard of fruit trees, including Figs, Oranges, Pomegranate, Grapes, and more, adding both beauty and bounty to your outdoor space. With owned solar panels for energy efficiency, a newer furnace, water heater, detached three-car garage, and a long driveway for parking, this home provides a solid foundation for your dream lifestyle. Nestled within the acclaimed Tustin Unified School District, this property offers access to top-tier education options for families, ensuring a bright future for all. Conveniently located with easy access to major freeways, shopping, dining, and entertainment, this home is poised to become your personalized haven in the heart of Southern California.$1,790,000
Santa Ana 2101 Westwood Avenue
Experience the pinnacle of opulence in this stunning high-end residence, boasting exceptional street presence (awarded Santa Ana's Most Beautiful Yard - 2018 in West Floral Park) and an elegantly designed layout complemented by sophisticated designer enhancements. The grand entrance through an inviting atrium sets the stage for a luxurious formal living space adorned with premium hardwood floors, a cozy fireplace, abundant custom and recessed lighting, along with exquisite crown molding. The chef-inspired kitchen is a culinary dream, featuring premium granite countertops, finely crafted cabinetry, dual walk-in pantries, and seamless flow to both an alfresco/in-house breakfast area and elegant dining space. Highlighting two master suites, one offers an expansive built-in office space, twin walk-in closets, and a bathroom that rivals a high-end spa. The outdoor space is an entertainer’s paradise, equipped with a professional BBQ/bar setup, granite surfaces, multiple water features, a fire pit, a tranquil garden, sheltered seating, and more! Additional luxuries include a dedicated laundry room, twin tankless water heaters, dual-zone climate control, a comprehensive surround sound system inside and out, an undeveloped basement offering potential for further customization, and majestic olive trees.$1,739,000
Santa Ana 19432 Holiday Ln
$1,698,300
Santa Ana 13911 Gershon Place
Nestled in the serene enclave of North Tustin, 13911 Gershon Pl embodies the epitome of modern comfort and convenience. Enjoying a prime location on a peaceful cul-de-sac, this meticulously updated residence offers a seamless blend of luxury living and family-friendly charm. Step inside to discover an inviting open-concept living and dining area, accentuated by new engineered hardwood flooring and bathed in natural light. The heart of the home, the newly renovated kitchen, boasts sleek countertops, custom cabinetry, and top-of-the-line appliances, perfect for culinary enthusiasts. The main home consists of three bedrooms and two bathrooms with an additional two bedroom and one bath detached guest suite which is all thoughtfully redesigned for modern living. This home provides ample space for relaxation and privacy. The master bathroom exudes elegance with its new layout and custom marble accents, offering a serene retreat after a long day. Outside, the expansive backyard oasis beckons with its lush landscaping, perfect for entertaining or unwinding in the California sun. Take a refreshing dip in the private pool, or lounge under the sunshades while enjoying al fresco dining with loved ones. Conveniently located near Tustin Memorial Academy and a plethora of dining and shopping options at Tustin Marketplace and Mainplace Mall, this home offers the quintessential Southern California lifestyle. Proximity to major freeways ensures easy access to the best Orange County has to offer, while the quiet neighborhood and great neighbors provide a peaceful sanctuary to call home. Additional highlights include central air conditioning, a whole house fan, upgraded plumbing & an electrical system with a Tesla wall charger. With its exceptional upgrades, prime location, and family-friendly amenities, 13911 Gershon Pl presents a rare opportunity to experience the best of North Tustin living.$1,695,000
Santa Ana 2850 Stone Pine
Nestled in a prime location, this charming home at 2850 N Stone Pine Glen is conveniently situated near the River View Golf Course, Fourth Street Market, and renowned dining establishments like Benchmark. The residence boasts a strategic setting close to various amenities, making it an ideal choice for those seeking both comfort and accessibility. Step into this spacious abode in The Retreat, where you'll find an array of amenities for comfortable living. The layout includes a formal dining room, a generous living area, a separate laundry room, a great room, and elegant recessed lighting with plantation shutters throughout. The heart of the home is the gourmet kitchen, featuring stainless steel appliances, cocoa cabinetry, and a granite center island that seamlessly connects to the great room with its cozy fireplace and built-in cabinetry, offering sweeping views of the expansive rear yard. The layout is designed for convenience, with four bedrooms and three and a half bathrooms. The first floor hosts a guest powder room and a master bedroom, while the second floor features another master bedroom suite with a fireplace, a retreat area overlooking the rear yard, a custom walk-in closet, Jacuzzi, and shower. Additionally, two jack-n-jill bedrooms share a full bath on the second floor. This property is ideal for entertaining and creating cherished memories in a premier neighborhood. Don't miss the opportunity to experience this home, which is conveniently located near The Block, CHOC Hospital, UCI Hospital, Christ Cathedral Church, and offers easy freeway access.$1,649,000
Santa Ana 2034 Ross Street
French Inspired, brick traditional, four bedroom home built in 1946 and nestled in the heart of Floral Park, offering timeless elegance along with the potential for an attached ADU with separate entrance! The brick walkway leads past the gorgeous Japanese Magnolia and the small hidden patio to the wooden front door with leaded glass. Upon entering, you'll be captivated by beautiful oak hardwood floors that grace the open and inviting floor plan, multiple archways, thick moldings, mullioned wood-framed windows, and vintage architectural details throughout! The light-filled living room features expansive windows that showcase the picturesque surroundings and a dramatic colonial style fireplace. Flowing seamlessly from the living room is the elegant dining room with chair rail and crown molding, ideal for hosting formal dinners and celebrations. The chef’s kitchen, equipped with newer cabinets and granite countertops offering much counter space and storage, a gourmet 6-burner gas range and hood, and an oversized stainless steel sink making cooking a delightful experience. 4 spacious bedrooms plus an office and 2.5 vintage tiled baths. On the main level, you'll find two large bedrooms, a generous sized bathroom, and a convenient half bath located off the office. The sunny breakfast room is open to the family room and has French doors to a courtyard. Large family room complete with wood-framed sliding doors offering a view of the serene backyard complete with 2 patios, offering a tranquil retreat for outdoor enjoyment or dining al fresco under the trellis or branches of an avocado tree. Up the wide stairs, an open second living room awaits, along with two additional generously-sized bedrooms and another bathroom, making a potential ADU. Two sets of French doors upstairs lead to the charming Juliette balcony with views of the herringbone brick patio and yard below. Outside, a courtyard awaits, providing an ideal setting for entertaining guests inside and out! The long driveway with grass accents leads to the oversized matching brick 2 door garage and courtyard with pavers. The historic neighborhood of Floral Park has wonderful events such as the yearly home tour and many neighborhood gatherings. Only a few minutes from the award-winning K-8 Santiago Elementary Centrally located to the 5, 22, and 57 freeways, it is just minutes to the OC School of the Arts OCSA, Main Place Mall, the Outlets of Orange, as well as both Downtown Santa Ana and Orange.$1,580,000
Santa Ana 12241 Circula Panorama Place
VIEWS! VIEWS! VIEWS! Enjoy 180 degree PANORAMIC VIEWS from the brand new Floor to Ceiling windows of this beautiful contemporary home located in the exclusive hills of Panorama Heights. Two BRAND new patio decks and railings at the front of home give more access to relish the expansive views! High ceilings, a giant skylight and numerous windows bring in so much natural sunlight giving the home such a great vibe. A newly porcelain tiled fireplace is a focal point in the living room with direct access to the newly installed front patio deck. Boasting a gorgeous gourmet kitchen offering a center island, stainless steel appliances opening to the dining room allowing for easy entertainment. Stone floors on the main living floor and wood flooring throughout the second level create a comfortable living environment. One guest bedroom and full bath is conveniently located on the main living floor. On the second floor, there is a very spacious LOFT space with high ceilings that can easily be an office, entertainment space or enclosed as a fourth bedroom. Also on this level is a second guest bedroom, full bathroom, master en-suite and laundry closet. You will be impressed by the roomy master en-suite with its high ceilings, newly installed private patio deck and railing, and extra space for lounging furniture. The master bathroom has an open concept with double vanity sinks, walk in closet with organizers and an extra large sunken shower. Other updates include new interior paint, new exterior Trex front stairs, new smart sprinkler controller, and landscaping on both sides along the driveway with drip irrigation installed . The large back deck (off kitchen) is another great entertainment space offering sunset views. There's a full sized storage room next to the two car garage and an additional storage area which can be accessed from the back of the home. Home has two A/C units for downstairs and upstairs, two NEST Thermostats, Brondell Bidet in master bathroom, smart roller shades in master bedroom and loft, roller shades first floor and both guest bedrooms, Lutron Caseta smart light switches throughout and more than ready for a family to move in!$1,550,000
Santa Ana 1301 Pinehurst Circle
Gorgeous Entertainer's Home nestled in the highly sought after GATED community of Riverglen in Santa Ana! Premium CORNER LOT located at the end of a cul-de-sac for ultimate privacy. This stunning property boasts TWO Main Floor Bedrooms and Full Bath, 39 Solar Panels, and an Expansive Entertainer's Backyard on a generous 8,000+ SQ FT LOT. As you enter the home, you will love the formal entry with cathedral high ceilings, OPEN FLOORPLAN, travertine tile flooring, lots of natural light, and a wall of windows adorning the large living and dining room. Gourmet Chef's Kitchen features a large kitchen island, breakfast nook, double ovens, and lots of counter space and storage. Kitchen opens up seamlessly to the family room with a cozy fireplace and sliding doors out to the oversized backyard for indoor/outdoor entertaining. Two convenient MAIN FLOOR BEDROOMS and FULL BATH for guests! Escape upstairs to find hardwood flooring and 3 SPACIOUS bedrooms! Well appointed large MASTER SUITE features a separate retreat for a home office or sitting area. You will love the Master Bath featuring a soaking tub, separate shower, dual sinks, and a large walk-in closet. There are two additional spacious bedrooms down the hall that share a Jack-N-Jill bathroom. Both guest bedrooms upstairs have their own A/C to save on energy costs. Home features 4 total A/C compressors and 39 Solar Panels. Home is light and bright throughout! Convenient attached 2-CAR GARAGE and separate laundry room! Entertain in the private and serene BACKYARD OASIS with endless opportunities to add a pool and BBQ to create an entertainer’s paradise. NO MELLOS ROOS! Walking distance to the expansive Santa Ana River Trail that allows you to bike all the way to Huntington Beach! Conveniently located near the Outlets at Orange and Main Place Mall with lots of shopping and dining options. Convenient access to the 5, 22, and 57 freeways. This is a rare gem that hardly comes on the market!$1,500,000
Santa Ana 2104 Greenbrier Street
This Jewel of West Floral Park will get you a nearly new home without the new home price!With 3 good sized bedrooms, 2 beautiful bathrooms, and at least 1645 square feet of living space, and a gigantic and totally level 8439 square foot lot, this absolutely magnificent home leaves nothing to be desired.When you walk into this home you will immediately appreciate the high level of workmanship and material selections in the open concept living area which seamlessly integrates indoor with outdoor living.The brand new kitchen boasts a large island adorned with beautiful Quartz Countertops, Slab Quartz Backsplash, Shaker style Soft Close Cabinets and Drawers with an abundance of storage, and Stainless Steel appliances.With ample space for a dining and living area, the concrete finished fireplace will be another showpiece, but may be hard to enjoy when you have two separate pano doors leading you to the enormous outdoor living area.With the 5 panel and 2 panel pano doors open, the usable area for entertaining nearly doubles across the covered patio which connects to an absolutely massive composite deck full of endless possibilities, framed by an extra tall privacy fence, and two separate yard area to relax and enjoy the outdoors.Luxury waterproof vinyl flooring floats through the entire home to compliment the new baseboards, doors and casing throughout.The primary bathroom has been hand crafted using the finest materials with Quartzite countertops, a floor to ceiling Porcelain tile adorned stand-up shower and Hansgrohe fixtures.The guest bathroom is at the same level as the primary with Black Granite countertops, Porcelain tile shower enclosure with a tub, and Hansgrohe fixtures.Now that we have discussed the Beautiful aspects of this home, lets talk about everything else that is band new: New roof, all new pex water supply lines, all new ABS waste lines, new insulation in all exterior walls and attic, new HVAC and ducting, upgraded 200 AMP Solar ready electrical service with all new wiring, outlets, fixtures and recessed LED lighting, all new windows and doors, including the garage door and opener, and all new drywall throughout. The garage has been finished with drywall, two windows for an abundance of light, recessed LED lighting and an epoxy finished floor.This one will not last long, so come quick and enjoy this West Floral Park Masterpiece.Close to all that Santa Ana has to offer including amazing restaurants, schools and entertainment.$1,499,990
Santa Ana 1906 Avalon Avenue
Stunning 4-bedroom, 2-bathroom residence boasting 2,620 square feet and a 3-car garage. Recently renovated with exquisite taste, this home offers an airy layout and premium finishes, evoking a chic and welcoming ambiance. Highlights include opulent white cabinetry, marble countertops, and high-end kitchen appliances. Meticulously maintained landscaping enhances the curb appeal, while the spacious backyard provides ample room for children to play and for outdoor entertaining and relaxation. Conveniently situated near parks, schools, shopping centers, and major transportation arteries, ensuring ease of access to amenities. Hurry!! Don’t miss out on this amazing opportunity before it's too late!$1,499,000
Santa Ana 202 20th Street
Welcome to your dream home! This recently rehabbed property is a gem, perfectly situated across the street from the prestigious Bowers Museum, making it a prime location for culture enthusiasts. Proximity to schools, restaurants, and countless shopping centers adds to the convenience. Boasting 5 bedrooms and 2 baths, including a downstairs bedroom for added flexibility, this house is designed to meet your family's needs. The living room features a charming chimney, and the kitchen is adorned with granite countertops. Enjoy the elegance of laminated floors throughout and tile in the kitchen, laundry room, and bathrooms. The expansive backyard offers ample parking space for multiple cars, complemented by a two-car garage. Additional amenities include an inside laundry room and a rare basement. With a roof just two years old, this home is not just a dwelling but a wise investment. Don't miss the opportunity to make this your forever home—schedule a visit today!$1,495,000
Santa Ana 918 French Street
Welcome to the historic French Park! This majestic 1907 craftsman jewel needs some TLC to become the diamond that it was built to be! The distinctive craftsman has a Victorian influence displayed by the detailed woodworking and design. Located in the heart of French Park, it has an unobstructed view of the park; this location is rich in culture and history. This property is designated as a landmark and is eligible for the Mills Act property tax program. (call the city for details). The grand full-width front porch leads to a formal living area and dining, fireplaces, built-ins, and craftsman details. Currently, with 8 bedrooms and 6 bathrooms, the property has been used as a "rooming house" for decades. 2 electric meters and an exterior staircase make it easier to convert to a duplex, multiple-family home, or just a grand old estate, your choice! Zoned sd19, the property allows for multiple uses but must be kept historic. Located near office professionals, retail, and restaurants. Period built-ins, moldings, mopboards, picture rails, and original wood floors enhance the irreplaceable charm of the era. There are many windows, arched openings, original doors, etc., multiple kitchen areas, rear stairs exit for access/exit, and a vast basement area plus a large attic. The possibilities are endless. Enjoy downtown amenities in a residential setting. Large rear yard for parking, possible adu, or a tranquil setting. Oversized 2 car+ (horse), two-story garage (carriage house) with high ceilings allowing for what probably was a hay loft. Long drive back off the street for lots of off-street parking. This irreplaceable property has been on the market for decades; take advantage of it if you love historic homes. This property qualifies for special financing within the community lending program!$1,495,000
Santa Ana 2253 N Lyon
Experience luxury living at 2253 N Lyon Street in the Avery at the Grove subdivision. This meticulously designed residence offers 2595 square feet, featuring 4 bedrooms and 3 full bathrooms. Downstairs, find a versatile guest bedroom with an adjoining full bathroom and walk-in closet. The open-concept living space boasts luxury vinyl plank flooring, 9-foot ceilings, a built-in fireplace, custom white oak built-ins, and seamless transitions between living, dining, and kitchen areas. The kitchen includes a gourmet 5 burner range, ample cabinet storage, natural stone counters, and a large central island. Step outside to a private oasis with an oversized BBQ island, fire pit, and fruit trees. The backyard also features built-in planters, an automated irrigation system, turf, a dog run, and a sail shade structure. Upstairs, retreat to the primary suite with a spacious bedroom, oversized bathroom, and large closet with a custom organization system. Two additional spacious bedrooms share a jack and jill bathroom. Enjoy added eco-friendly features like solar panels and a tankless water heater. The 3 car-tandem garage provides ample parking and storage. Conveniently located with easy access to freeways and nearby attractions. Zoned for the highly sought after Tustin School District. Don't miss out on resort-style living – schedule a showing today!$1,480,000
Santa Ana 2314 Bristol Street
** INCOME AND INCOME** TRIPLEX FOR Great INVESTMENT OPPORTUNITY TO homeowner or an investor to live in one unit and rent out other 2 units on-site for rental income. The front house is a beautifully total remodeled with all new interior with 4 Bedroom and 3 full + half bath in kitchen. Back house with 2BR/1BA separate unit with the 3rd studio that was a carport converted . All units have separate driveways and entrances. Multiple parking. All furniture in the main house are included in sale price. Centrally location near little Saigon, Disneyland, Santa Ana College, freeway 405...MUST TO SEE.$1,450,000
Santa Ana 1909 Sycamore Street
Redevelopment potential: 12,348 SF CSM/R2 zoned sites, in the heart of the Historical South Main Commercial District. Site has dual access from both Main Street and Sycamore Street. Well Maintained, Ranch Style, 4 Bed/2 Bath home with over 1,100 SF of gross living area on a 6,250 SF Lot in a quiet South Main Historic District area. Enjoy cool evenings on the large covered front porch (255 SF) overlooking a private, fenced front yard with mature landscaping. Enjoy family gatherings on the large covered rear patio (369 SF). Gated driveway for secure parking. See MLS #LG23120921 for more details on the Commercial Building & Apartment offered together with this home for $1,400,000 for 12,348 SF site and 4,387 SF of gross building area; (zoning: CSM on Main St. R2 on Sycamore St.) perfect for total redevelopment site. Bring your unique business, art studio, or workshop to a live/work location in Central Orange County. Great for owner user to live on site in the SFR, rent the apartment and or house, use the commercial building for a business or rent it out as income producing investment property. Investors delight: rent all three separately to maximize rents or together to make things simple.$1,400,000
Santa Ana 1818 Catalina Avenue
** NESTLED ON A QUIET TREE LINED CUL-DE-SAC, THIS BEAUTIFUL AND HIGHLY UPGRADED 4 BR - 3 BTH HOME AWAITS IT'S NEW OWNERS ** THE AMENITIES ARE TOO MANY TO LIST.** HOWEVER; THEY BEGIN WITH AN OPEN, SPACIOUS FLOOR PLAN WITH HIGH CEILINGS AND LOTS OF NATURAL LIGHT ** THE REMODELED KITCHEN BOASTS GRANITE COUNTER TOPS, CUSTOM MADE WHITE CABINETRY, KENMORE ELITE STAINLESS STEEL APPLIANCES AND TRAVERTINE TILE FLOORING ** THE FORMAL LIVING ROOM IS LARGE ENOUGH FOR A FULL SUITE OF FURNITURE + A PIANO ** THE DINING ROOM CAN EASILY ACCOMMODATE A TABLE FOR 8 AND THE FAMILY ROOM OFFERS A COZY BRICK FIREPLACE, BUILT IN BOOK SHELVES AND BEAUTIFUL FRENCH DOORS ** THE PRIVATE REAR YARD IS LOW MAINTENANCE AND PERFECT FOR ENTERTAING AND RELAXATION ** ENJOY A LARGE COVERED PATIO, A SEPARATE DECK, KOI POND AND A CUSTOM BUILT WATERFALL ** NOTE ** THE DOWNSTAIRS BEDROOM AND BATHROOM IS IDEAL FOR GUEST QUARTERS OR YOUR OWN PRIVATE HOME OFFICE WITH A VIEW ** THE ATTACHED 3 CAR GARAGE HAS LOTS OF STORAGE SPACE + A WORK BENCH ** THIS HOME SHOWS PRIDE OF OWNERSHIP THROUGH OUT AND HAS BEEN WELL LOVED & MAINTAINED BY THE SAME FAMILY FOR APPRX. 22 YEARS ** CONVENIENTLY LOCATED CLOSE TO PORTOLA PARK, AWARD WINNING TUSTIN UNIFIED SCHOOLS ( FOOTHILL HS., HEWES & LOMA VISTA ), SHOPPING CENTERS, RESTAURANTS, MEDICAL CENTERS AND FREEWAYS ** THE AMENITIES AND UPGRADES IN THIS GORGEOUS HOME MUST BE SEEN TO BE APPRECIATED ** COME SEE WHY...$1,395,000
Santa Ana 2518 Greenbrier Street
Gorgeous split-level 4 bedroom / 2.5 bath two story home located in the highly desirable Jack Fisher Park area of North Santa Ana! NEIGHBORHOOD: The River Lane/Sharon road loop is one of the most desirable neighborhoods in all of the greater Floral Park area featuring spacious lots with beautiful custom homes. The loop is the best enclave around with minimal traffic allowing for droves of neighbors to circle around for healthy exercise and dog walking. The neighborhood has a pedestrian bridge which travels over the Santiago Creek, passes a bird sanctuary and connects to West Floral Park. Directly across from the loop is Jack Fisher Park with a playground and picnic area for the while family. This park is rich in history with its trademark log cabin and serene woodlands. A friendly neighborhood where neighbors are well connected! HOME: This home is newly painted throughout, new range/oven, microwave, and carpet. Beautifully landscaped with raised flower box and fountain area with an attractively manicured lawn and a stone paved driveway accentuates the beauty of this home. Upon entering the home a foyer has decorative wood/laminate with a step down living room area, shuttered windows, built-in decorative shelving, a gas fireplace and track lighting. The room's height gives the home a majestic and rich feel throughout! Another step down area includes a distinct area for dining with double doors that lead to the manicured grass and brick-paved back yard. The kitchen is a delight with plenty of cabinets, a decorative island and granite countertops. Family area indulges in a second fireplace, plenty of room for another less formal eating area along with a second set of double doors that lead to a covered patio area. A half bath and laundry area are also part of the downstairs near the garage entry. Leading to the second floor is a lower step stairway making for an easy climb. At the top of the steps is a hall on the right leading to a secluded primary bedroom/bath and the left leading to three other bedrooms and a hall ball. In the primary bedroom/bath there is a walk-in closet, remote controlled ceiling fan, shuttered windows, and a walk-in shower with dual opposing showerheads. The other three bedrooms are large, have substantial closet space with some of them including built in shelves. Decorative ceiling fans in all three and laminate flooring in one. Hall bathroom has decorative above counter dual sinks and a shower/tub. This property is a MUST SEE!$1,395,000
Santa Ana 2837 Augusta Way
River Glen Community, Home features open floor plan high ceilings and a stunning grand entrance . Convenient master bedroom suite with 2 additional bedrooms and 2 bathrooms all on first floor. A private 4th bedroom and full bath located on 2nd floor, Beautiful gourmet kitchen with complete stainless steel appliances and large island. Separate dining room, family room, breakfast nook area. Convenient in door laundry room with utility sink and oversized 2-car garage. Tropical lavish green front and Paradise backyard, custom patio and a unique tiki bar for all your family events. Gated community centralized to freeways shopping centers restaurants. Agents bring your qualified buyer it’s a must see oasis.!$1,395,000
Newport Beach 20491 Savanna Lane
Enjoy OC Coastal Lifestyle with this elegant single family 3 bed 3 bathrooms in Newport Beach. The entry way welcomes you to thoughtfully landscaped flower garden. Once you enter the house, you are greeted by bright lighting fixtures, modern color flooring, high ceilings, wide expanse windows creates the bright natural light throughout. There is the spacious living room with fireplace and a unique custom-made audio system. Perfect for entertaining friends and family. There are seamlessly connected to the remodel up graded-kitchen, including all new white quart granite counter-top, stainless-steel appliances and brilliant white cabinets. Upstairs leads to the master bedroom, master bath with Jacuzzi tub and a walk-in closet. Two additional bedrooms connected with a spacious family room, or loft office room. 2 car garage with storage, low HOA. This home is the ideal location near high-end shopping area, great restaurants, excellent school area, and the beach of Newport, Corona Del Mar, the Back Bay. Free way access is very convenient.$1,390,000
Santa Ana 13751 Gershon Place
Amazing opportunity located in the prestigious community of North Tustin. Spacious single story home located on almost a half acre of level land. This home has not been on the market for over 50 years. Expansive street frontage, with long driveway and parking for ample cars. The single story layout with the garage converted to another primary bedroom and bath is perfect for multi family living. The backyard is massive with a large pool, wood shop and plenty of space to add anything your heart desires. Run do not walk to see this once in a lifetime opportunity. Freeway close next to award winning schools, plenty of dining and shopping options at Tustin Marketplace and Mainplace Mall. Experience the best of southern California living.$1,300,000
Santa Ana 18651 Saugus Avenue
Don’t miss this opportunity to own this lovely single-story home nestled in the coveted North Tustin neighborhood. Offering three bedrooms, two living rooms, and two and a half bathrooms, this residence spans approximately 1700-1800 square feet of living space. Situated on a sprawling 10,000 square foot lot, the property boasts an expansive backyard adorned with numerous fruit trees (peach, lemon, tangerine, kumquat, pomegranate, and fig), providing a serene retreat for outdoor activities and relaxation. There’s also a custom storage shed and side yard gate access. Convenience is assured with a two-car garage and a lovely long driveway adorned with beautiful pavers, offering ample parking for residents and guests. Nestled in a peaceful and friendly neighborhood, this home presents an exceptional opportunity to embrace the quintessential Southern California lifestyle. You’re steps from Holderman Park, Tustin Branch Trail and an elementary school in the Tustin Unified School District, which offers “School Choice.” With no HOA or Mello-Roos. Conveniently located to nearby shopping, dining, and entertainment, including Old Town Tustin and The Marketplace. It’s easy to commute or get out of town via 5, 55 & 22 freeways and the Toll Road. Don't miss the chance to make this your own haven. Schedule a showing today and envision the endless possibilities awaiting you in this delightful North Tustin residence. VIEDO COMING SOON.$1,298,000
Santa Ana 2502 Santiago Street
Expansive California Ranch home nestled on picturesque corner lot in the vintage neighborhood of Park Santiago. The striking wide black wood door and frosted glass sidelights welcome you into this serene retreat where mature plants and trees frame beautiful views through the many windows. The formal entryway leads you to the spacious Living Room complete with brick fireplace and stately mantle, built-in cabinets, and large windows bathing the room in natural light and overlooking the front yard. Adjacent, the oversized Dining Room with maple hardwood flooring and pocket doors invites gatherings and intimate dinners alike. The Family Room boasts a sizable sandstone fireplace and built-in cabinetry, beamed ceiling, skylights, and sliding glass doors leading to the enclosed patio room. The Kitchen exudes vintage charm with honey maple hued wood cabinets with vintage flourishes, original tile counters and backsplash, white appliances including a double oven, and plenty of storage and counterspace. A large Breakfast Nook gets morning sun to help you wake up with your morning coffee and has a cozy gated patio area right outside. The three Bedrooms are spacious and two full Bathrooms for your convenience. The two bedrooms on the north side feature large closets and views to the front and backyards, and the connecting hallway has pocket doors for privacy and plentiful storage cabinets. In fact, this home has lots of storage, a freshly painted interior, and a new roof -what a dream come true! Beyond the family room lies a fabulous, enclosed patio with a tiled floor, built-in dry bar, and walls of glass, ideal for entertaining, seamlessly integrating indoor and outdoor living. The laundry room features a wall of storage, adding to the home's functionality. A second enclosed patio or breezeway off the hallway leads to a large room and an oversized garage with built-in storage, offering versatility and potential. Outside, the generous backyard offers brick pathways, a concrete patio, a large grassy area, and a flourishing avocado tree, providing endless opportunities for outdoor enjoyment. Experience the vibrant neighborhood of Park Santiago, known for its vintage and historic homes, neighborhood events, activities, and neighborly fun! Easy access to the 5, 22, and 57 Freeways, and walking distance to Santiago Park, Discovery Science Center, and shopping and restaurants at Mother’s Market and Main Place, this home offers a wonderful blend of convenience and community.$1,275,000
Santa Ana 2810 Diamond Street
Upgraded move-in home in Morning Sunwood South Coast Metro that includes: 3 bedrooms, a large playroom or can be a 4th bedroom & 2.5 bathrooms. Family room with fireplace, formal dining area and an open living room. Huge master suite with remodeled bathrooms and 2 large closets. Large backyard for entertaining family & friends with a pool/spa, 2 covered patios and barbecue area. Granite kitchen countertops. Newer electrical panel upgraded with genset connection. Vinyl windows, attic ventilation fan, gutters and drains. Tile flooring first floor/stairs. Newer roof. Property has many more upgrades, come see for yourself. Easy access to local amenities, schools, parks, stores and major highways. Minutes away from South Coast Plaza shopping. Font door is facing East/West$1,265,000
Santa Ana 2210 Chandler Avenue
Amazing 2 story home in the highly desirable area of Santa Ana South Coast Metro. Beautiful entry leads you to an open floor plan with lots of storage space. Large backyard with ample space to host family/friend gatherings and a 2-car garage with additional space for your toys!$1,200,000
Santa Ana 4001 Kent Avenue
The home that you have been patiently waiting for is finally available. Everything you want and need is right here. The moment you pull up, you will notice The Modern Ranch style with the black and white color that brings a timeless look to your new home. Walking through the front door, you will love the open floor plan for entertaining or lounging. There is new vinyl plank flooring throughout the home, recessed lighting, black windows & sliding doors, and natural lighting in every angle of the home. At the center of the Living Room features a remodeled tiled fireplace and opens up to the Dining Room and the Kitchen. The Dining Room is off the side of the Kitchen and could hold your long table for hosting all the holiday meals at. The French doors to the backyard leads you under the back patio porch with newly laid grass and a blooming Orange Tree. The Backyard is the perfect size. The Kitchen offers soft closing cabinets with bronze hardware, quartz countertops, new stainless-steel appliances, a side countertop with ample countertop space, and a a beautiful custom island that has two classy, yet modest pendants at the heart of the Kitchen. The Primary Bedroom is very large for whatever size bed you may need. The Primary Bathroom is a must see, with a gorgeous walk-in shower, extra-large double sink and tile flooring, this is a must see. The three large guest bedrooms share the second full bathroom that features a new tub and shower. There is a two car garage with fresh epoxy flooring. The landscaping is fresh and newly manicured. Close to parks, restaurants, and shops. This home and location is incredible. WELCOME HOME.$1,199,500
Santa Ana 1509 Hathaway Street
Nestled in a desirable cul-de-sac in northeast Santa Ana, this exceptional family home offers comfort and convenience at an unbeatable price. Recently updated with new flooring throughout, this warm and inviting residence boasts a modern kitchen with granite countertops and contemporary fixtures. The spacious living room, featuring vaulted ceilings and smooth finishes, flows seamlessly into the formal dining area (converted it into an office) and kitchen, perfect for entertaining. Downstairs, a newly added shower in bathroom adds convenience, while the cozy family room with a classic brick fireplace provides a relaxing retreat. Upstairs, five generously sized bedrooms offer ample space for the whole family. The master suite boasts two walk-in closets and a well-appointed master bathroom with dual sinks. Outside, the large backyard beckons with a wood lattice-covered patio, lush lawn, and barbecue gas line, perfect for outdoor gatherings. Throughout the house, enjoy an open and bright floor plan, ensuring a vibrant and welcoming atmosphere at all times. Conveniently located near restaurants, markets, and freeway access, this immaculate home offers everything your family needs at the best price in OC.$1,199,000
Santa Ana 2701 Center Street
GREAT OPPORTUNITY! LARGEST FLOOR PLAN IN THE MORNING SUNWOOD SOUTH COAST METRO WITH SWIMMING POOL & SPA. FOUR BEDROOM PLUS A DEN OR OPTIONAL FIFTH BEDROOM, TWO AND ONE HALF BATH, SPANNING NEARLY 2,300 SQUARE FEET OF LIVING SPACE, TWO CAR GARAGE AND A WONDERFUL BACKYARD PERFECT FOR THE SUMMER DAYS, PROPERTY ALSO COMES WITH A SOLAR PANEL SYSTEM IN WHICH IS COMPLETLEY PAID OFF, A TRUE MUST SEE! WALKING DISTANCE TO SEGERSTROM HIGH SCHOOL AND JIM THORPE ELEMENTARY, A SHORT DRIVE TO SOUTH COAST PLAZA AND CRYSTAL COURT FOR YOUR ENJOYMENT OF WORLD CLASS SHOPPING, RESTAURANTS AND ENTERTAINMENT.$1,199,000
Santa Ana 913 Clemensen Avenue
Gorgeous 4 bedroom (on record only shows 3), 2 bathroom POOL home located in Santa Ana, for sale! This home is sure to catch your eye with its lush green lawn and modern style. The interior offers an open and spacious living room covered with premium new flooring, a fresh new paint scheme, a cozy fireplace, and tons of natural light. The kitchen has been updated with new countertops, a classic new backsplash, light fixtures, SS appliances, and new white shaker cabinets. All the bedrooms have been freshened up with new floors and a neutral paint scheme. The bathrooms have been updated with chic new vanities, hardware, and tile floors! The backyard is a great size for outdoor entertaining - it includes a patio for outdoor dining or simply relaxing, and a gorgeous pool for those hot summer days. Check it out today!$1,190,000
Santa Ana 901 Buffalo Avenue
Welcome to 901 E Buffalo Avenue located in the gorgeous tree-lined neighborhood of Park Santiago, Santa Ana! Take a stroll down one of the prettiest streets in Santa Ana and pull into the driveway of what could be your future home! It's hard not to initially fall in love with this charming home just by the looks of it. From dual pane windows, a freshly painted exterior, great landscaping, and that blue front door that every seems to love, this home really is a looker! Yet don't judge a book by its cover, come on it, and take a look!! When walking in the home you'll initially see how well done the inside is as well. From the gorgeous vinyl plank floors to the freshly painted walls this home will have you in awe. Take a step into your open concept living room and imagine how you would decorate your living room that faces 1 of 2 fireplaces in the home. Walk over to the dining area and imagine the lovely family meals you will have. Even better...take a step into your kitchen and think of all the lovely meals you can make with all the counter space on your future lovely quartz countertops. Open up all the cabinets and drawers and see how much space you have inside your white shaker kitchen cabinets. The stainless steel appliances all come with the home of course. As you walk through the laundry area you will notice a great sized family room with another awesome fireplace. This house really does feel bigger than just 1,791 square feet. As you walk down the hallways you will notice that both guest bedrooms are great sizes with plenty of closet space. The guest bathroom has modern tile on both the floor and in the shower. The vanity is brand new and ready to be filled up with all the kiddos stuff! Last but least we can't forget maybe the most amazing aspect of the home, the master suite! Truly fit for the King and Queen of the house!! Take a step in extremely large master bedroom and there will be more room in there than you know what to do with. From the large walk-in closet to the spacious living area in the bedroom to the beautiful master bathroom this master suite has it ALL! Last but not least don't forget to step out into the beautiful backyard and start planning all those fun parties and family get togethers you will sure be having with this entertains delight of a home. This home also has a 2-car detached garage with a long driveway for additional parking. We hope you get the chance to check out this amazing home located on 901 E Buffalo Avenue!$1,175,000
Santa Ana 1614 Clemensen Avenue
Step into your new sanctuary! Nestled in the serene north Santa Ana neighborhood, this stunning tri-level home offers 2287 square feet of living space, featuring 5 bedrooms and 2 ½ baths. As you enter through the double front glass doors, you're greeted by a welcoming foyer leading to a spacious living room adorned with a majestic flagstone fireplace. The main level hosts a charming master bedroom with an ensuite and a walk-in closet, striking the perfect balance between convenience and privacy. Upstairs, you'll find four additional bedrooms, ensuring ample space for everyone. The kitchen, recently remodeled, boasts plenty of rich dark wood cabinetry for storage and exquisite granite countertops. Adjacent to the kitchen is a formal dining room, perfect for hosting gatherings, while a secondary space can serve as a cozy breakfast nook, den, or office. A separate laundry room adds to the convenience of this home. Outside, enjoy summer days by the inviting pool, complete with a covered patio and a lush garden area. With its proximity to schools, shopping, restaurants, and entertainment, this treasure won't stay on the market for long. Welcome home!$1,175,000
Santa Ana 2401 Baker Street
Introducing 2401 North Baker, an exceptional home nestled in the heart of Santa Ana's esteemed West Floral Park neighborhood. This charming residence exudes warmth and character from the moment you pull up from this beautifully tree-lined street. Step inside to discover a thoughtfully updated interior with an open floor plan designed for modern living. The spacious layout welcomes you with an abundance of natural light, creating an inviting atmosphere for relaxation and entertainment alike. This property has been entirely remodeled over the last 2 years. Some of the upgrades include: brand new roof, new gutters, new electrical panel, new tankless water heater, all new windows, new flooring, new doors, full master bathroom renovation, new plumbing throughout, new water main line, new lighting, new attic fan, new insulation, newer AC, new exterior and interior paint, and so much more. The brand new kitchen was also just remodeled with new cabinets, hardware, stainless sink, faucet, quartz counter tops, and new appliances. Imagine leisurely evenings spent in the private backyard, surrounded by lush greenery and the gentle breeze of California's renowned climate. The backyard is just spectacular with fruit trees, a brand new deck, and gorgeous landscaping. You will enjoy an extra finished bedroom in the garage giving you more flexibility when guests are visiting. The West Floral Park neighborhood offers a vibrant community spirit, where neighbors become friends and social events punctuate the calendar year. From block parties to holiday celebrations, you'll find ample opportunities to connect and build lasting memories with those around you. Experience the best of California living where timeless charm meets modern comfort in a neighborhood that feels like home.$1,169,000
Santa Ana 2713 Freeman Lane
Spectacular single-story POOL home on a large cul-de-sac lot near the sought-after Santa Ana community of Morrison Park. This Zen-like retreat features 3 bedrooms, 2 1/2 baths, a large chef style kitchen with stainless appliances and a separate den/office area. Other amenities include a large master suite with soaking tub, professionally landscaped front and rear yards, a private stone patio, and a 2-car garage. Close to parks, shopping, schools and restaurants and nightlife.$1,150,000
Santa Ana 190 3rd Street
PRICE REDUCED! Amazing location in the Artists Village with commercial street front access to metered parking. Great foot traffic for your businesses and conveniently located to the courts and Civic Center area. First floor offers an open floorplan with high ceilings for retail/commercial use, a private office or work space, a reception desk, direct access from the garage, a modern chandelier, and a half bathroom. There are 2 electrical meters, one for the first floor, and a 2nd one for the 2nd floor which makes it so easy to have two different tenants or businesses in the unit!!. The beautiful stairs lead to a private entrance to the 3bedroom/2bath residential space with a modern wood and glass door. A custom mural of the Santa Ana logo and mood setting fireplace with color options really set the tone for downtown living at its best. Both bathrooms are beautifully upgraded with overhead rainfall shower heads, custom tile, designer mirrors with WiFi and backlighting. New washing machine and dryer combo included! Spacious bedrooms with walk in closets and the 3rd room can be used as a den or office. Custom wet bar with black and white backsplash, mini fridge, underlighting, and a wood bar for entertaining. Truly a remarkable location, a beautiful space, and a great opportunity to both work and reside in the growing and changing downtown area. This is a Live|Work Loft for both residential living and commmercial use for your business! Or use the whole space as residential or use the whole space as commercial office space - your choice!$1,140,000
Santa Ana 18841 Jane Circle
Highly sought after neighborhood, rarely on the market Shady Hollow home. This Gorgeous, recently remodeled home, with high ceilings, and an open floor plan, has beautiful hardwood floors throughout, granite kitchen countertops, a professional Thermador stove/oven, a Fisher/Paykel double dishwasher, double pane doors and windows, and upgraded heating and air-conditioning system. The backyard has a beautiful atrium off the guest bedroom and den in front of a built-in stone water fountain and a jacuzzi just outside the primary bedroom. The backyard is lush with organic vegetables and herbs in the built-up elevated garden bed, green and red grapes, strawberries, blueberries, blackberries, an apple tree, 2 avocado trees, 3 orange trees, lemon tree, grapefruit tree, and lime tree! There are sprinklers/drip lines in both the front and back yard. This home is nestled in the cul-de-sac with ocean breezes flowing through every day!$1,130,000
Santa Ana 2617 Everglade Street
Nestled within the highly sought-after community of South Coast Metro in Santa Ana. This magnificent residence presents a rare opportunity to own a home that has never before been on the market. With an impeccable sense of pride of ownership evident throughout, this property offers an unparalleled living experience for discerning buyers. Featuring four spacious bedrooms, including a master suite, and a huge bonus room, this home provides ample space for relaxation and entertainment. Ascends a beautiful spiral staircase with an expansive layout that seamlessly blends functionality with style. Entertain guests in the formal living room and dining area, or gather around the fireplace in the large family room, creating cherished memories in the heart of the home. The updated kitchen, boasting quartz counter tops is a chef's delight, offering the perfect space to unleash your culinary creativity. Additional highlights of this exceptional property include a manicured lawns, newer windows which includes newer diamond glassed windows above the front door, plantation shutters that enhance the aesthetic appeal and a three-car attached garage. Enjoy the convenience of living just minutes away from world-class shopping, dining, theaters with quick access to major freeways for easy commuting. Don't miss the opportunity to own this home in the desirable South Coast Metro area.$1,125,000
Santa Ana 1902 Buffalo Avenue
Welcome to this charming single-family home nestled within the highly sought-after Tustin Unified School District. Located in the peaceful neighborhood of Meredith Parkwood, this property offers an excellent opportunity for those seeking a spacious and customizable living space. Featuring 3 bedrooms and 2.5 bathrooms spread across over 2,348 square feet of living space, this home provides ample room for comfortable living. Whether you're looking to accommodate a growing family or seeking a versatile space for your lifestyle needs, this property offers the flexibility to make it your own. Upon entering, you'll be greeted by the potential for transformation and personalization. Bring your tools and imagination to unlock the full potential of this home, allowing you to tailor it to your unique taste and preferences. From updating the interior to creating your dream outdoor oasis, the possibilities are endless. Situated within the Tustin Unified School District, residents will enjoy access to top-rated schools, making it an ideal location for families seeking quality education for their children. Additionally, Meredith offers convenient access to local amenities, parks, dining, and entertainment options, ensuring a well-rounded lifestyle for its residents. Don't miss out on the opportunity to turn this house into your dream home. Schedule a showing today and envision the possibilities that await you at this Meredith gem.$1,125,000
Santa Ana 2114 Forest Avenue
What a wonderful opportunity! This is a single 2 story family home that can be easily divided into two units just by closing/eliminating one door as the property has 4 bedrooms, 3 bathrooms, 2 living rooms and 2 kitchens (please be aware that property shows as a single family residence on County records) current owner bought the property in its current layout, no additions/conversion have been made by the current owner, each living room has its own fireplace, 2 of the bedrooms are located downstairs and 2 upstairs, the backyard has concrete flooring, which makes it easier to maintain, the laundry hook ups are inside the garage, this property is conveniently located, there are plenty of things to do in the area, within 2.5 miles is the largest shopping center on the West Coast South Coast Plaza in Costa Mesa, Huntington Beach is about 10 miles from the house, Disneyland & Knott's Berry Farm are also about 10 miles away, The Santa Ana Zoo, Heritage Museum of Orange County, Discovery Cube, Centennial Park, Jerome Park/Community Garden are all within 5 miles of the home, as you can see, there is no shortage of fun activities to do in the area! Come and see for yourself all the great things this roomy home has to offer!$1,109,900
Santa Ana 1818 Ross Street
Great opportunity to not let by! 2 UNITS ON A LOT! WELCOME to 1818 S Ross st! This move in ready property has a new ADU that was finalized on January 9, 2024. The ADU is 703 Sq ft, it has an open floor concept, 1 master bedroom, 1 bath and has its own laundry room. The main home features 1523 sq ft, with 3 bedrooms, 2 bathrooms, loft area that can be used as a 4th bedroom, it also features a permitted office or storage room that can be used as a 5th bedroom that is attached with it's own entrance. It also features a new roof that was installed in Dec, 2023. The home was recently remodeled in 2023 with over $70,000 in upgrades. It has laminate flooring, model like kitchen with designer colors and quartz and designer colors throughout and an open concept to be cooking and entertaining your guests at the same time. The home also features a big driveway that enters to the backyard. It is great for RV parking.$1,100,000
Santa Ana 2611 Towner Lane
Welcome to this serene single story home boasting 3 bedrooms, 2 baths, 1,406sqft of living space sitting on 8,307 sqft lot, nestled in one of the most sought after neighborhoods, Morrison Park. The exquisitely landscaped front yard has the best curb appeal in the neighborhood with a secluded porch, lush plants, along with a spacious driveway that allows RV parking. Upon entry, you're greeted by the warmth of natural light and an airy living room with a large sliding door that opens into the backyard. There are fully renovated laminate floors with wood accents, custom light fixtures, and recessed lighting throughout the home. The elegant brick fireplace crowned by a hand crafted mantel serves as the focal point, adding a touch of charm to the living room. The inviting open floor plan seamlessly extends to the dining area which opens up to the kitchen. The kitchen and dining area provide ample space to allow a family to cook dinners, help kids with homework and be present through those mornings with your family. The modern kitchen is remodeled with quartz countertops, new cabinets with chic gold hardware, subway tile backsplash, floating shelves, built-in oven and a large window overseeing the impeccably manicured front yard. The custom walk-in, double door pantry, has additional ample storage! Convenience meets functionality with the adjacent finished garage turned man cave with plenty storage above. The backyard is an entertainer's dream! With a brick patio, custom built-in bbq, a perfect space to gather around with family and friends. The abundant yard space is perfect for pups or kids to enjoy and cute little treehouses to make unforgettable memories. The backyard is filled with well cared-for fruit trees that include: Apricots, Apples, Guavas, Grapefruits, Lemons, Oranges, and Tangerines. This home embodies peaceful family living in a quiet neighborhood, complemented by modern features and yard space to nurture your family's lifestyle. Home includes updated plumbing done in 2019, plenty of life left on the roof, and updated electrical throughout the indoor and outdoor spaces. Conveniently located near freeways, shopping, restaurants, and other amenities, this home is move-in ready! Your dream home is awaiting!$1,089,800
Santa Ana 2118 Lacy Crossing Drive
Nestled in a welcoming tri-level design, this home was crafted in 2022 with upgraded flooring, kitchen counter, and kitchen cabinetry, exuding charm and modern comfort. Boasting 4 bedrooms and 3.5 baths, its luminous interior creates an inviting ambiance throughout. The open floor plan seamlessly integrates solar installation, promising energy efficiency for eco-conscious living. The heart of the home, a generously sized gourmet kitchen with an inviting island. The residence features a blend of laminate and carpet flooring. Modern touches such as recessed lighting further enhance its contemporary appeal. Convenience is key with a 2-car attached garage providing direct access. Centrally located, the home offers easy access to the 5 and 55 fwy. Adding to its allure, the property is within walking distance to an elementary school.$1,060,000
Santa Ana 902 Bewley Street
This beautiful home is located at the end of a quiet cul-de-sac and offers lots of upgrades. Step into a bright and airy living room that leads to a well manicured backyard great for entertainment and/or future addition. The home features a modern concept that includes a brand new white shaker cabinets with quart countertop and new baths with tile shower/tub walls and new vanity, lightings and decors. A bonus oversized family room with a built-in modern fireplace and separate laundry room (can be converted into a 3rd full bath). The master bedroom and other 2 rooms are spacious and bright. Other upgrades include fresh interior and exterior paint, new windows, new luxury vinyl floor, new single panel interior doors, scraped ceiling, recessed lightings, etc. Great potential for investor to convert existing family room to an ADU and expand the detached garage into a JADU. Driveway can accommodate up to 6 vehicles. Conveniently located next to Fountain Valley and just minutes from freeways, shopping centers, schools, parks and public transportation.$1,050,000
Santa Ana 1048 Fairbrook Lane
Gorgeous Remodeled Single Level Home in the High in Demand City of Santa Ana! Nestled in a prime location on a large corner lot. This newly remodeled home offers a one of a kind floor plan with 4 beds/2 baths, appx. 1,382 sq ft of abundant living space on appx. 7,000 sq ft lot! You are greeted with the beautiful lush neighborhood of Morrison/Floral Park. Stunning curb appeal w/an oversized driveway. Walk into the large open floor plan - living room w/cozy brick accent fireplace, recessed lighting, tons of windows & is light n bright, flows to the formal dining room. Elegantly remodeled gourmet kitchen w/quartz countertop & designer marble backsplash, center island/breakfast bar, custom chic white cabinets w/hardware, newer stainless steel appliances! Primary bedroom w/large closet & ensuite fully remodeled bath! Remaining three bedrooms are abundant in size w/ample closet space. Oversized fully remodeled hallway bath w/shower in tub. Backyard is an entertainer's delight w/a covered patio, large open space great for BBQ's and relaxing with family & friends, and your very own private golf putting green! 2 car garage attached garage w/newer epoxy flooring & laundry hookups. Bonus features inc: Remodeled w/no expenses spared, Brand New Furnace & HVAC, PEX plumbing throughout and new sewer lines, Remodeled Kitchen & Baths, New flooring, Double pane windows & sliding door, Recessed lighting & much more! Centrally located near shopping centers, grocery stores, schools, dining, golf course, parks, bike trails, entertainment, public transportation & easy 5 & 22 freeway commute. Don't miss out on this once in a lifetime opportunity! This one will not last!$1,050,000
Santa Ana 301 Mcclay Street
A Golden Opportunity Awaits!! – A Spacious 2-Bedroom, 1-Bath Gem!! The R-2 zoning classification opens the door to a myriad of possibilities, making it a fantastic investment opportunity for those with an eye for future development. Nestled within the vibrant community of Santa Ana, this charming property represents a rare and versatile opportunity for prospective homeowners and astute investors alike. With an array of features that are bound to captivate, this residence offers more than just a house; it promises the potential for future growth and development. This home is designed to provide comfort and convenience. Its spacious master bedroom, complete with ample closet space, ensures a tranquil retreat from the hustle and bustle of daily life. The gracious formal living room sets the stage for memorable gatherings, where you can entertain with ease. A two-car attached garage provides a secure and sheltered space for your vehicles or turning into a living space thanks to a double driveway. The property’s interior is enriched by a host of modern upgrades. Brand new kitchen cabinets combine style and functionality, while the remodeled bathroom features contemporary fixtures and finishes, making daily life comfortable and pleasant. The most intriguing aspect of this property is its capacity to facilitate growth. With a vacant lot in the backyard, this presents an investor’s dream. The opportunity to build a second home on this vacant lot is a unique advantage that can lead to increased property value and income potential. This property is more than just a house; it’s a springboard for a bright and versatile future. Whether you’re looking for a comfortable and well-appointed residence or an investment opportunity that holds the promise of significant returns, this property offers it all. Don’t let this chance to secure a piece of Santa Ana’s promising real estate market slip away. Take the first step toward realizing your vision by contacting us today to arrange a personal viewing. Unlock the potential and possibilities that this property holds and make it the cornerstone of your future plans.$1,025,000
Santa Ana 1032 Gates Street
Stunning property boasting a generous 11k+ sqft lot size, perfect for those who appreciate spacious indoor & outdoor living. Situated on 1032 GATES ST SANTA ANA, this home features a large lot that offers ample space for various outdoor activities, gardening, or even potential expansion. One of the highlights of this property is its oversized garage, presenting an excellent opportunity for an Accessory Dwelling Unit (ADU). With its ample size and potential for customization, the garage provides an ideal space to create a comfortable and functional ADU, whether for additional living space, a rental unit, a home office, or a creative studio. Imagine the possibilities of transforming this expansive garage into a cozy retreat or an income-generating rental unit, all while enjoying the privacy and tranquility of the spacious lot surrounding the property. Don't miss out on this unique opportunity to own a property with both a large lot and an oversized garage, offering endless potential for customization and expansion. Schedule a viewing today and explore the possibilities of making this property your own!"$999,999
Santa Ana 2525 Eastwood Avenue
Welcome to your new home in the charming Fairhaven community nestled in the heart of Santa Ana within walking distance of old town Orange! This delightful residence offers the perfect blend of comfort, convenience, and versatility.Step inside to discover a freshly painted interior adorned with plush new carpeting, creating a warm and inviting atmosphere throughout. With three spacious bedrooms and two baths, this home is ideal for families seeking ample space and modern amenities. Accessible indoor laundry room with washer and dryer included. Situated at the end of a serene cul-de-sac street, privacy and tranquility abound. Parking is a breeze with a generously sized driveway, a rare 2-car garage complete with workshop space and convenient pass-through garage doors and extra off-street parking. Additionally, an extra-long parking area on the right side of the house provides ample room for a class-A size RV/boat, trailer or extra vehicles. There is an RV waste drain hookup for your convenience. Alternatively, this space can be fenced-in to expand the backyard area, perfect for outdoor gatherings or relaxation. Convenience is key with this centrally located gem, just moments away from parks, shops, schools, freeways, the local airport, and even Disneyland! Whether you're commuting to work or enjoying a day of leisure, everything you need is within easy reach. Don't miss the opportunity to make this exceptional property your own and start creating lasting memories in the Fairhaven community.$999,999
Santa Ana 1123 N Baker St
First time on market! Situated in the highly desired neighborhood of Washington Square. Welcome to this charming duplex in the heart of Santa Ana, where two fully remodeled units await to embrace you with comfort and style. Set upon an expansive 11,243 square foot lot, this property offers not only ample space but also the promise of a cozy and inviting atmosphere. Each unit features two bedrooms and one bathroom, providing a comfortable and practical layout for modern living. Step inside to discover bright and airy living spaces, adorned with tasteful finishes and thoughtful design elements. Outside, the expansive lot provides endless opportunities for outdoor enjoyment. Whether you're hosting a barbecue with friends and family or simply soaking up the California sunshine, the large yard offers the perfect backdrop for all your outdoor activities. Conveniently located in the heart of Santa Ana, this duplex offers easy access to a wide range of amenities, including shops, restaurants, parks, and more. Whether you're exploring the vibrant downtown area or simply enjoying a leisurely stroll through the neighborhood, you'll love the convenience and charm of this sought-after location.$999,000
Santa Ana 2713 Linwood Street
Dreams really come true! This Orange County home is spacious and inviting 4-bedroom, 2-bedroom residence offers convenient single-story living with a generous 1641 sqft of living space. Situated in a serene cul-de-sac, this home boasts manicured front and backyard landscapes, creating a setting for outdoor enjoyment. Step inside to discover a versatile floor plan awaiting your personal touch. While the interior could benefit from updates, the potential is limitless, offering you the opportunity to tailor the space to your unique style and preferences. Enjoy the convenience of a pool, perfect for relaxing and entertainment on warm summer days. Located in a desirable area this property offers the perfect blend of tranquility and accessibility, promising a lifestyle of comfort and convenience. Don't miss out on the chance to make this house your forever home!$999,000
Santa Ana 1721 Bush St
Historical Orange County Craftsman bungalow! Known as the 'Drips House', they were responsible for the first brick building in Santa Ana. 3 to 4 bedrooms and 2 baths, spacious 1750+ SqFt. Constructed in 1912, seamlessly blends 21st-century updates. Zoned P (Professional and residential). Uses Permitted: business, and administrative offices where no merchandise is sold, medical offices, daycare centers and a lot more. Separated building in rear yard (approx. 500 SqFt) and a big shed. Lemon and lime trees. The house has fresh exterior paint, new garbage disposal, new dishwasher and a new refrigerator. Finished basement, a rare find in this tax savings "Mills Act house". Possible inter-district school transfer in Santa Ana. Upgraded copper plumbing, wiring and electrical panel, a kitchen adorned with granite countertops and double ovens, fireplace, Jacuzzi tub, central heating and air conditioning. Walk-in closets. The expansive master suite includes his and hers closets, providing ample storage space. Outside, a full-length porch invites you to unwind, while the sizable backyard offers plenty of space for outdoor activities or gardening. A gated driveway, accommodating about nine cars. Easy access to attractions such as the Bowers Museum, Main Place Mall, and a variety of restaurants. Whether you're seeking a cozy starter home, an investment opportunity, or a space to personalize and call your own, this home presents endless possibilities to suit your needs and preferences. Simona$999,000
Based on information from California Regional Multiple Listing Service, Inc. as of May 8th, 2024 at 10:41am PDT. This information is for your personal, non-commercial use and may not be used for any purpose other than to identify prospective properties you may be interested in purchasing. Display of MLS data is usually deemed reliable but is NOT guaranteed accurate by the MLS. Buyers are responsible for verifying the accuracy of all information and should investigate the data themselves or retain appropriate professionals. Information from sources other than the Listing Agent may have been included in the MLS data. Unless otherwise specified in writing, Broker/Agent has not and will not verify any information obtained from other sources. The Broker/Agent providing the information contained herein may or may not have been the Listing and/or Selling Agent.

